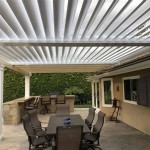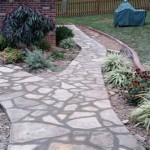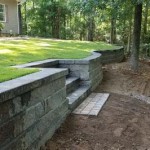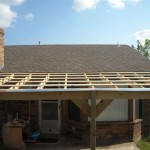Covering a Concrete Patio with Decking: A Comprehensive Guide
Concrete patios, while durable and relatively low-maintenance, can often lack the aesthetic appeal and warmth desired for outdoor living spaces. Covering a concrete patio with decking provides a solution to enhance its appearance, increase comfort, and create a more inviting environment for relaxation and entertainment. This article provides a comprehensive overview of the process, including considerations for planning, material selection, installation methods, and potential challenges.
Planning and Preparation: Laying the Foundation for Success
Before embarking on a decking project over a concrete patio, thorough planning and preparation are essential. This phase involves assessing the existing concrete structure, determining the desired decking layout, and addressing potential drainage concerns. A failure to adequately plan can lead to structural issues, water damage, and ultimately, a less-than-satisfactory outcome.
The initial step involves a comprehensive inspection of the concrete patio. Look for cracks, uneven surfaces, and signs of deterioration. Minor cracks can often be patched with concrete repair compounds. However, significant structural damage may necessitate professional evaluation and repair before proceeding with the decking installation. An uneven surface can pose challenges for creating a level deck, requiring shimming or leveling compounds to ensure a stable foundation.
Drainage is a critical consideration. Concrete patios are typically sloped slightly to facilitate water runoff. Covering the patio with decking can impede this natural drainage, potentially leading to water accumulation and damage. Solutions include incorporating drainage channels within the decking structure or utilizing a raised decking system that allows water to flow beneath. The existing slope of the concrete should be carefully measured to determine the appropriate height of the decking and the necessity for additional drainage measures.
Once the structural integrity and drainage issues are addressed, the next step involves determining the desired decking layout and dimensions. Consider the intended use of the space, the orientation of the patio relative to sunlight and prevailing winds, and any existing landscaping features. A well-planned layout will optimize the usability of the deck and complement the surrounding environment. Marking the layout on the concrete with chalk or tape can provide a visual representation of the final product and facilitate accurate material calculations.
Accurate material calculations are vital to ensure sufficient decking materials are purchased, minimizing waste and avoiding costly delays. Measure the area to be covered and account for any waste due to cuts or irregular shapes. It is generally advisable to add an extra 5-10% to the calculated material quantities to accommodate unforeseen circumstances.
Material Selection: Choosing the Right Decking for Your Needs
The selection of decking materials is a crucial decision that impacts the aesthetic appeal, durability, and maintenance requirements of the finished deck. Numerous options are available, each with its own set of advantages and disadvantages. Common choices include natural wood, composite decking, and plastic decking. The decision should be based on factors such as budget, desired lifespan, aesthetic preferences, and environmental considerations.
Natural wood decking offers a classic and aesthetically pleasing appearance. Popular wood species include cedar, redwood, and pressure-treated lumber. Cedar and redwood are naturally resistant to decay and insects, making them suitable for outdoor applications. Pressure-treated lumber is chemically treated to resist rot and insect infestation, providing a more affordable option. However, natural wood requires regular maintenance, including cleaning, staining, and sealing, to prevent weathering and decay.
Composite decking is a manufactured material composed of wood fibers and plastic. It offers several advantages over natural wood, including increased durability, resistance to decay and insects, and low maintenance requirements. Composite decking is available in a wide range of colors and textures, mimicking the appearance of natural wood. While more expensive than pressure-treated lumber upfront, its longevity and reduced maintenance can make it a cost-effective choice in the long run.
Plastic decking is made entirely from recycled plastic materials. It is the most durable and low-maintenance option, resistant to rot, insects, and fading. Plastic decking is also environmentally friendly, utilizing recycled materials and reducing the demand for virgin wood. However, it may not have the same aesthetic appeal as natural wood or composite decking and can be more expensive than composite options.
In addition to the decking boards themselves, consider the materials needed for the substructure, including joists, beams, and posts. Pressure-treated lumber is typically used for the substructure due to its resistance to decay and insects. The size and spacing of the joists will depend on the span and the anticipated load on the deck. Consult local building codes for specific requirements.
Fasteners are another important consideration. Use corrosion-resistant screws or nails specifically designed for outdoor applications. Stainless steel fasteners are recommended for maximum durability and resistance to rust. Hidden fastener systems can provide a clean and seamless appearance, concealing the screws or nails for a more professional look.
Installation Methods: Constructing the Deck Frame and Surface
The installation of decking over a concrete patio typically involves constructing a substructure of joists and beams to support the decking boards. This substructure can be built directly on the concrete surface or raised using posts to create a level surface or improve drainage. The chosen method will depend on the condition of the concrete patio, the desired deck height, and the drainage requirements.
When building directly on the concrete, the first step is to install a layer of protection between the concrete and the wood framing. This can be achieved by using rubber shims or a waterproof membrane to prevent moisture from wicking up into the wood. Pressure-treated lumber is essential for any wood in direct contact with the concrete.
The joists are then laid out according to the predetermined spacing, typically 12 or 16 inches on center. The spacing will depend on the thickness of the decking boards and the anticipated load on the deck. The joists should be securely fastened to the concrete using concrete anchors or screws. Ensure the joists are level and properly aligned to create a flat and stable surface for the decking boards.
If the concrete patio is uneven or if improved drainage is desired, a raised decking system can be used. This involves installing posts or piers to support the joists and beams. The posts can be made of pressure-treated lumber or concrete. The height of the posts should be carefully calculated to ensure the deck is level and provides adequate drainage.
Once the substructure is complete, the decking boards can be installed. Start by laying the boards parallel to the house or at the desired angle. Use spacers to maintain consistent gaps between the boards, allowing for expansion and contraction. Fasten the decking boards to the joists using screws or nails. Be sure to countersink the fasteners to prevent them from protruding above the surface of the deck.
For composite or plastic decking, follow the manufacturer's instructions for installation. Some composite decking products require specific spacing and fastening techniques. Using the wrong fasteners or spacing can void the warranty. Carefully cut the decking boards to length using a power saw. Consider using a miter saw for precise angle cuts.
Pay close attention to the edges of the deck. Trim the edges with fascia boards or trim pieces to create a finished look. Miter the corners for a professional appearance. Use appropriate flashing to protect the deck from water damage. Seal any exposed wood with a sealant or stain to prevent weathering and decay.
Addressing Potential Challenges: Troubleshooting Common Issues
While the process of covering a concrete patio with decking is relatively straightforward, several potential challenges can arise. Addressing these challenges proactively can save time, money, and frustration. Common issues include uneven concrete surfaces, drainage problems, and insect infestations.
Uneven concrete surfaces can make it difficult to create a level deck. Shimming the joists or using leveling compounds can help to compensate for minor variations in the concrete surface. For more significant unevenness, a raised decking system may be necessary.
Drainage problems can lead to water accumulation and damage to the deck substructure. Ensure adequate drainage by incorporating drainage channels within the decking structure or using a raised decking system that allows water to flow beneath. Regularly inspect the deck for signs of water damage and address any issues promptly.
Insect infestations can damage wood decking and substructures. Use pressure-treated lumber for all wood in contact with the concrete or the ground. Regularly inspect the deck for signs of insect activity and take appropriate measures to control infestations. Consider using insect-resistant decking materials, such as cedar or composite decking.
Building permits may be required for decking projects, depending on local regulations. Check with your local building department to determine the permitting requirements for your area. Failure to obtain the necessary permits can result in fines or delays.
Safety is paramount throughout the decking installation process. Wear appropriate safety gear, including eye protection, gloves, and a dust mask. Use power tools safely and follow the manufacturer's instructions. Work in a well-ventilated area and avoid working in wet or slippery conditions.

Diy Turning A Concrete Slab Into Covered Deck Catz In The Kitchen

Diy Deck Over A Concrete Patio And Tips For Staining Your The Easy Way Love Color Design

3 Deck Tips Over Concrete Trex

Diy Turning A Concrete Slab Into Covered Deck Catz In The Kitchen

6 Excellent Reasons For A Concrete Patio And Wood Deck Seasonal Landscape

New Wooden Deck At View Along The Way Diy Concrete Patio Landscaping
How To Build A Deck Over Concrete Porch Advantagelumber Blog

How You Can Build A Wood Deck Over Concrete Porch

Diy Turning A Concrete Slab Into Covered Deck Catz In The Kitchen

How To Build A Deck Over Concrete Planning And Installation








