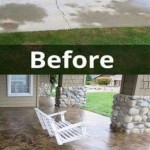How To Build A Patio On Sloped Ground
Building a patio on sloped ground presents unique challenges but yields rewarding results. A well-planned and executed patio can transform an unusable slope into a beautiful and functional outdoor living space. This article outlines the process of building a patio on a slope, covering key considerations from initial planning to final touches.
Site Assessment and Planning
Careful planning is crucial for success. Before undertaking any construction, thoroughly assess the site and consider the following:
- Slope Steepness: The degree of the slope dictates the construction method. Steeper slopes require more extensive terracing or retaining walls.
- Drainage: Plan for proper drainage to prevent water accumulation on the patio surface or against any structures.
- Soil Type: Understand the soil composition to determine the foundation requirements and potential drainage issues.
- Sunlight and Shade: Analyze sun exposure to optimize patio placement for desired comfort levels.
- Local Building Codes: Check local regulations regarding permits and construction requirements for retaining walls and patios.
Choosing a Patio Style
Several patio styles accommodate sloped terrain. Selecting the appropriate style depends on the steepness of the slope and desired aesthetic.
- Multi-Level Patio: This design uses retaining walls to create multiple flat patio areas at different elevations, effectively "stepping" down the slope.
- Raised Patio: A raised patio is built on a sloped surface using posts and beams, creating a level platform above the ground.
- Retaining Wall Patio: A retaining wall is built along the slope, creating a level area behind it for the patio.
Materials Selection
Choosing suitable materials ensures the patio's longevity and aesthetic appeal. Consider the following factors when selecting materials:
- Durability: Opt for weather-resistant and durable materials that can withstand the elements and heavy use.
- Aesthetics: Select materials that complement the surrounding landscape and architectural style.
- Cost: Establish a budget and choose materials that fit within the allocated resources.
- Maintenance: Consider the long-term maintenance requirements of different materials.
Building Retaining Walls (If Necessary)
Retaining walls are often essential for sloped patios. Proper construction is critical for stability and safety. The following steps outline the basic process:
- Excavation: Excavate a trench for the wall's foundation, ensuring proper depth and width.
- Base Material: Lay a compacted gravel base for drainage and stability.
- Wall Construction: Construct the wall using appropriate materials such as concrete blocks, pavers, or natural stone.
- Backfill and Drainage: Backfill behind the wall with gravel and install drainage pipes to prevent water buildup.
- Capping: Add a cap to the wall for a finished appearance and to protect the underlying structure.
Preparing the Patio Base
A stable and well-drained base is crucial for a long-lasting patio. This involves several important steps:
- Excavation: Excavate the area to the desired depth, accounting for the base material and paving material thickness.
- Compaction: Compact the soil thoroughly to create a stable foundation.
- Base Material: Add a layer of compacted gravel for drainage and leveling.
- Grading: Grade the base material to ensure proper drainage and a level surface for the paving material.
Installing the Patio Surface
The patio surface is the final and most visible element. Careful installation ensures a beautiful and functional space:
- Paving Material: Lay the chosen paving material, such as pavers, concrete slabs, or natural stone, according to the manufacturer's instructions.
- Leveling and Spacing: Ensure proper leveling and spacing between pavers or slabs.
- Edge Restraints: Install edge restraints to prevent the pavers from shifting.
- Jointing and Sealing: Fill the joints with sand or polymeric sand and seal the surface if necessary.
Final Touches and Landscaping
Once the patio surface is complete, add the finishing touches to enhance the space:
- Steps and Railings: Install steps and railings for safe access to different levels, if applicable.
- Lighting: Incorporate outdoor lighting for safety and ambiance.
- Landscaping: Add plants and landscaping elements to complement the patio and create a cohesive outdoor space.

Paver Patio Slope Diy Pavers Building A

Behind The Build Sloped Backyard Transformation Master Spas Blog

Build A Deck On Sloping Yard Softwoods Pergola Decking Fencing Carports Roofing

Back Yard Patio On Sloped Terrain Small Garden Backyard

Building A Terraced Deck In Outdoor Remodel Silent Rivers

My Garden Is Sloped Can I Still Install A Patio Home Logic

How To Build A Deck Part 05 Building The Subframe With Q S
Making A Fire Pit Patio In Sloped Side Yard Space Landscapes By Tom Blog

Block Patio Slope Question Doityourself Com Community Forums

How To Build A Platform Deck Sloped Backyard Building Floating








