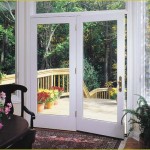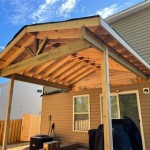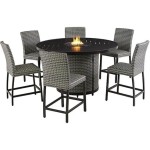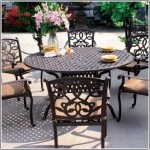Wood Patio Steps Design: Considerations for Functionality and Aesthetics
Designing wood patio steps requires a careful balance between functionality, aesthetics, and structural integrity. Patio steps serve as a crucial transition between different elevations in outdoor spaces, connecting patios to yards, decks, or other areas. The design process should encompass material selection, code compliance, structural engineering principles, and aesthetic considerations to ensure a safe, durable, and visually appealing final product.
The selection of appropriate wood species is paramount for the longevity and performance of the steps. Factors such as rot resistance, moisture absorption, and overall durability should be carefully considered. Certain wood types are naturally more resistant to decay and insect infestation, making them better suited for outdoor use. Furthermore, the chosen wood must be compatible with the intended finish and treatment to enhance its protective qualities.
Building codes and regulations often mandate specific dimensions and safety features for outdoor steps. These codes are designed to minimize the risk of falls and injuries. Compliance with these regulations is not only a legal requirement but also a fundamental aspect of responsible design and construction. Detailed plans and permits may be required prior to construction, depending on the local jurisdiction.
Understanding Building Codes and Safety Regulations
Local building codes typically dictate the maximum riser height and minimum tread depth for steps. The riser is the vertical distance between steps, while the tread is the horizontal depth of each step. Consistency in riser height is critical for ensuring safe passage. A slight variation in riser height can easily lead to a trip or fall. The International Residential Code (IRC), commonly adopted or adapted by local jurisdictions, sets standards for stair construction, including those applicable to patio steps. These standards often specify a maximum riser height of around 7.75 inches and a minimum tread depth of around 10 inches, but it's crucial to consult the specific regulations applicable to the project location. These codes also address the need for handrails, particularly when the steps exceed a certain number or height. Handrail height, grip size, and spacing between the handrail and the wall are typically regulated for safety and accessibility. Furthermore, the type of wood used may need to meet specific requirements regarding fire resistance or treatment against decay and insects.
It is imperative to review the local building codes and obtain the necessary permits before starting any construction work. Failure to comply with these regulations can result in fines, stop-work orders, and the need to dismantle and rebuild the structure. Engaging with a qualified building inspector can provide valuable guidance and ensure compliance throughout the project.
In some areas, accessibility guidelines like the Americans with Disabilities Act (ADA) may also need to be considered, especially if the patio steps are part of a public space or connect to an accessible route. While the ADA primarily focuses on commercial and public facilities, it's important to be aware of its principles and apply them where relevant to promote inclusivity and universal design.
Selecting Durable and Appropriate Wood Species
The choice of wood species significantly impacts the durability and longevity of patio steps. Different wood species have varying levels of resistance to rot, insect infestation, and weathering. Selecting a naturally durable wood or treating a less durable wood with appropriate preservatives is crucial for extending the lifespan of the steps. Some popular wood species for outdoor steps include redwood, cedar, pressure-treated lumber, and certain hardwoods.
Redwood and cedar possess natural oils that make them highly resistant to rot and insects. These woods are also aesthetically pleasing, with rich colors and textures. Redwood is known for its reddish-brown hue, while cedar has a warm, aromatic scent. However, both redwood and cedar can be relatively expensive compared to other options. Pressure-treated lumber is a more affordable alternative. It is typically softwood that has been chemically treated to resist decay and insect damage. The treatment process involves impregnating the wood with preservatives under pressure, making it suitable for ground contact and exterior use. However, the appearance of pressure-treated lumber can be less appealing than redwood or cedar, and the chemicals used in the treatment process may raise environmental concerns for some individuals. When using pressure-treated lumber, it's important to select lumber that is specifically rated for ground contact if the steps will be in contact with the soil.
Hardwoods, such as mahogany, teak, and ipe, are known for their exceptional durability and resistance to weathering. These woods are dense and naturally resistant to decay and insects, making them ideal for high-traffic areas and demanding environments. However, hardwoods are generally more expensive than softwoods and require specialized tools and techniques for cutting and fastening. Ipe, in particular, is extremely dense and hard, making it difficult to work with but ultimately providing exceptional longevity.
Regardless of the wood species selected, it's important to properly seal and protect the wood with a high-quality exterior finish. This will help to prevent moisture absorption, reduce the risk of cracking and warping, and enhance the wood's natural beauty. Regular maintenance, such as cleaning and re-sealing, is also essential for prolonging the lifespan of the steps.
Designing for Structural Integrity and Stability
The structural design of wood patio steps must ensure stability and load-bearing capacity. The steps must be able to withstand the weight of people walking on them, as well as any other loads, such as furniture or snow. Proper framing, support, and fastening techniques are essential for creating a safe and durable structure. A well-designed foundation is critical for preventing settling and shifting, which can lead to uneven steps and potential hazards.
The stringers, which are the sloping boards that support the treads and risers, must be adequately sized and spaced to carry the load. The thickness and width of the stringers will depend on the span between supports and the anticipated load. Typically, stringers are spaced no more than 16 inches apart to provide sufficient support. The stringers should be securely attached to a solid foundation at the bottom and to a landing or deck at the top. Concrete footings are recommended for providing a stable and level base for the stringers.
The treads and risers must also be strong enough to withstand the weight of people walking on them. The thickness of the treads and risers will depend on the span between supports and the type of wood used. Typically, treads are made from thicker lumber than risers to provide greater strength and durability. The treads should be securely fastened to the stringers with screws or nails. It's important to use fasteners that are specifically designed for outdoor use to prevent corrosion.
In some cases, intermediate supports may be necessary to provide additional stability, especially for longer spans or heavier loads. These supports can be in the form of posts or piers that are anchored to the ground with concrete footings. The design of these supports should be carefully considered to ensure that they are strong enough to carry the load and that they are properly integrated into the overall structure.
Proper drainage is also essential for preventing water damage and prolonging the lifespan of the steps. The steps should be designed to allow water to drain away quickly and efficiently. This can be achieved by providing a slight slope to the treads and by ensuring that there are no areas where water can pool. Consider adding gravel or drainage fabric around the base of the steps to improve drainage and prevent erosion.
Consider the aesthetic integration of the steps with the surrounding landscape. The style, color, and texture of the wood should complement the existing patio, garden, and home architecture. A wide range of design options are available, from simple, utilitarian steps to elaborate, decorative staircases. The choice of design will depend on the desired aesthetic, the available space, and the budget. Incorporating landscaping elements, such as plants and shrubs, can further enhance the visual appeal of the steps and create a seamless transition between different areas of the outdoor space. Lighting can also play a significant role in both safety and aesthetics. Low-voltage landscape lighting can illuminate the steps at night, making them safer to navigate and highlighting their architectural features. The use of contrasting materials, such as stone or brick, can also add visual interest and create a more dynamic design. Thorough planning and attention to detail are essential for creating wood patio steps that are not only functional and durable but also beautiful and inviting.

44 Inspiring Deck Steps Ideas To Enhance Your Backyard Patio Stairs Cool

Wide Tread Wood Steps Patio Stairs

Deck Stairs Configurator

21 Deck Steps Ideas For A Perfect Timbertech

Stair Building For Dummies Outdoor Wood Decking Deck Stairs

How Do You Build Wooden Outdoor Stairs

Stair Ideas For Porches

How To Build Outdoor Wood Steps

ᑕ❶ᑐ Home Wooden Railing Design Ideas For Your Inspiration

How To Build A Wooden Staircase For The Terrace Or Porch Patio Stairs Steps Diy
Related Posts








