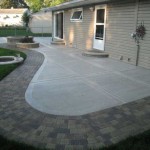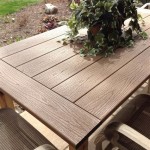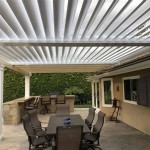Creating a Stunning Two-Level Concrete Patio: Design, Construction, and Considerations
A two-level concrete patio offers a unique opportunity to transform an outdoor space into a dynamic and functional extension of the home. This design approach creates distinct zones for various activities, maximizes usable space on sloping properties, and adds significant visual interest to the landscape. The process of designing and constructing a two-level concrete patio requires careful planning, meticulous execution, and a thorough understanding of engineering principles, material properties, and local building codes. This article will delve into the key aspects of creating a durable, aesthetically pleasing, and structurally sound two-level concrete patio.
Planning and Design: Laying the Groundwork for Success
The initial phase of any construction project, particularly one as complex as a two-level patio, is the planning and design stage. This is where the vision for the outdoor space takes shape, and critical decisions are made that will impact the project's cost, timeline, and overall success. Several factors should be considered at this juncture.
First, a comprehensive site assessment is essential. This involves evaluating the existing topography, soil conditions, drainage patterns, and the location of utilities. Understanding the slope of the land is paramount, as it will dictate the height difference between the two levels and the necessary retaining structures. Soil testing is crucial to determine its bearing capacity and stability, ensuring that it can adequately support the weight of the concrete and any additional features, such as furniture or planters. Identifying underground utilities before excavation is mandatory to prevent damage and potential hazards. A detailed site plan, including dimensions, elevations, and the location of existing structures, should be created as a reference throughout the design process.
The intended use of each level should be clearly defined. Will one level be dedicated to dining, while the other serves as a lounge area? Will one level accommodate an outdoor kitchen, fireplace, or hot tub? These considerations will influence the size and layout of each level, as well as the placement of stairs, railings, and other features. Consider sun exposure and prevailing winds when planning the location and orientation of the patio. Incorporating shade structures, such as pergolas or awnings, may be necessary to provide respite from the sun during peak hours. Windbreaks, such as hedges or solid railings, can help to create a more comfortable environment in windy areas.
Aesthetic considerations are also important. The design of the patio should complement the architectural style of the house and the surrounding landscape. Consider the color and texture of the concrete, the type of edging materials, and the overall design aesthetic. Stamped concrete, exposed aggregate, and colored concrete can add visual interest and personalize the patio. The choice of railings, stairs, and landscaping elements should also be carefully considered to create a cohesive and visually appealing outdoor space. Obtaining necessary permits and adhering to local building codes is an integral part of the planning stage. Failure to do so can result in costly delays, fines, and even legal action. Research local regulations regarding setbacks, height restrictions, and drainage requirements. Submit detailed plans and obtain all necessary permits before commencing any construction work.
Construction: Building a Solid Foundation
Once the design is finalized and all necessary permits are obtained, the construction phase can begin. This involves preparing the site, building the foundation, pouring the concrete, and finishing the surface. Proper execution of each step is crucial to ensure the durability and longevity of the patio.
Site preparation involves clearing the area of vegetation, debris, and topsoil. Excavation is required to create a level base for the patio and to accommodate the necessary depth for the concrete slab and its underlying support layers. The depth of excavation will depend on the soil conditions, the thickness of the concrete slab, and the type of base materials used. Ensuring proper drainage is paramount. A slight slope away from the house should be incorporated into the subgrade to prevent water from pooling on the patio surface. Drainage pipes or French drains may be necessary in areas with poor drainage. A compacted base of gravel or crushed stone is essential for providing a stable foundation for the concrete slab. This layer helps to distribute the weight of the concrete and prevent settling or cracking. The base should be compacted in layers using a plate compactor to ensure a uniform and dense surface.
Formwork is used to create the desired shape and dimensions of the patio. Forms are typically made of wood or metal and should be securely staked in place to prevent them from shifting during the concrete pour. Reinforcement is critical for adding strength and durability to the concrete slab. Rebar or wire mesh is typically used to reinforce the concrete and prevent cracking. The reinforcement should be properly spaced and supported to ensure that it is embedded within the concrete slab. Concrete mixing and pouring should be done according to established standards. Use a concrete mix that is appropriate for outdoor use and that meets the required strength specifications. The concrete should be poured evenly and consolidated using a vibrator to remove air pockets and ensure a dense and uniform surface. Screeding is used to level the concrete surface to the desired elevation. This involves dragging a screed board across the forms to remove excess concrete and create a smooth surface. Finishing the concrete surface involves a variety of techniques, such as floating, troweling, and brushing. These techniques are used to create the desired texture and appearance of the concrete. Stamped concrete requires specialized tools and techniques to imprint the desired pattern onto the surface.
Curing the concrete is essential for achieving its full strength and durability. This involves keeping the concrete moist for several days after it is poured. This can be done by covering the concrete with plastic sheeting, spraying it with water, or using a curing compound. Proper curing prevents the concrete from drying out too quickly, which can lead to cracking. Sealing the concrete helps to protect it from stains, water damage, and freeze-thaw cycles. Apply a concrete sealer to the surface after it has cured to extend its lifespan and maintain its appearance. Railings and stairs are essential for providing safe access between the two levels of the patio. These should be designed and constructed according to local building codes. Landscaping can add beauty and functionality to the patio. Consider incorporating plants, trees, and shrubs to create a welcoming and inviting outdoor space. Outdoor lighting can enhance the ambiance of the patio and extend its usability into the evening hours.
Key Considerations for Two-Level Patio Construction
Beyond the general construction processes, several key factors are critical to the success of a two-level concrete patio project. These considerations relate to structural integrity, accessibility, and environmental impact.
Retaining walls are often necessary to support the upper level of the patio and prevent soil erosion. These walls should be designed by a qualified engineer to ensure their structural stability. The design must account for the soil type, the height of the wall, and the anticipated load. Proper drainage behind the retaining wall is crucial to prevent hydrostatic pressure from building up and causing the wall to fail. Weep holes or a drainage system should be incorporated into the design. Building codes regulate the design and construction of retaining walls, so it is important to obtain the necessary permits and inspections.
Accessibility between levels is a key consideration. Stairs should be designed with appropriate rise and run dimensions to ensure comfortable and safe access. Handrails should be installed on both sides of the stairs and should meet all applicable building codes. Consider the needs of users with mobility limitations. Ramps or other assistive devices may be necessary to provide access for wheelchairs or walkers. The choice of materials and finishes can impact the safety and accessibility of the patio. Non-slip surfaces should be used to prevent falls, especially in wet conditions. Adequate lighting should be provided to illuminate the stairs and pathways.
Environmental impact should be considered throughout the project. Minimize soil disturbance and erosion during construction. Protect nearby trees and vegetation from damage. Use sustainable materials whenever possible. Consider using recycled concrete or aggregate for the base layer. Implement proper drainage to prevent stormwater runoff and erosion. Use permeable paving materials to allow rainwater to infiltrate into the ground. Conserve water during construction and curing. Dispose of waste materials properly and recycle whenever possible. Consider the long-term environmental impact of the patio. Choose durable materials that will last for many years to minimize the need for replacement. Design the patio to be energy-efficient. Use light-colored concrete to reflect sunlight and reduce heat absorption. Plant trees to provide shade and reduce the need for air conditioning.
By carefully planning, meticulously executing the construction phase, and considering these key points, homeowners can create a stunning and functional two-level concrete patio that will enhance their outdoor living space for years to come.

Add Interest To Your Patio A Multi Level Adds Bit Of Dramatic Flair Backyard Stamped Concrete Desi Steps Stairs

Multi Level Stamped Concrete Patio Blackwater

Multi Level Modern Patio Concrete Poured Backyard

Multi Tier Raised Stamped Concrete Patio Maybe Our Next House Designs Stairs

Two Level Patio Living Traditional Philadelphia By Waitkus Design Houzz Ie

Two Level Paver Patio In Northville Michigan Landscape Professionals

Two Tier Concrete Patios Solid Ground Inc Buffalo Ny

Stamped Concrete Exposed Aggregate Patios Contractors Michigan Patio Designs Diy

How To Create A Split Level Patio Inspiration

Two Level Patio Backyard Remodel Designs Design








