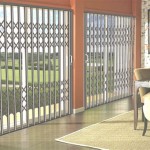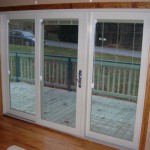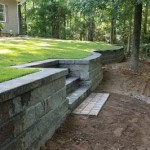```html
Patio Cover Blueprints: A Detailed Guide
Patio cover blueprints are essential for any homeowner or contractor planning to construct a covered outdoor space. These blueprints serve as detailed visual representations of the proposed structure, encompassing crucial information regarding dimensions, materials, construction methods, and adherence to local building codes. They are not merely aesthetic designs but comprehensive technical documents that guide the entire building process.
The absence of accurate and complete patio cover blueprints can lead to a multitude of problems, including structural instability, code violations, increased construction costs due to errors, and project delays. Therefore, understanding the purpose and components of these blueprints is vital for a successful patio cover construction project.
Patio cover blueprints are essential for obtaining the necessary permits from local building authorities. These authorities require detailed plans to ensure that the proposed structure meets safety and zoning regulations. Furthermore, these blueprints provide a clear and consistent reference point for all parties involved in the project, including the homeowner, contractor, and subcontractors.
The process of creating patio cover blueprints typically involves several stages, starting with initial design concepts and culminating in detailed construction drawings. These drawings include multiple views, such as plan views, elevation views, and section views, each providing a different perspective on the structure. Each view showcases specific details that contribute to the overall understanding of the patio cover's design and construction.
Key Point 1: Understanding the Components of Patio Cover Blueprints
A comprehensive patio cover blueprint generally comprises several essential components, each playing a distinct role in guiding the construction process. These components include site plans, framing plans, elevation views, section views, and detailed material lists. Understanding each component is crucial for interpreting the blueprint and ensuring accurate construction.
The site plan illustrates the proposed patio cover's location relative to the existing house and property lines. This plan typically shows the dimensions of the patio cover, its proximity to other structures, and any relevant setbacks required by local zoning regulations. Understanding the site plan is critical for ensuring that the patio cover is positioned correctly and complies with all applicable regulations.
The framing plan provides a detailed layout of the structural framework of the patio cover. This plan specifies the size, spacing, and orientation of all structural members, including posts, beams, rafters, and purlins. The framing plan typically includes information on connection details, such as the type and size of fasteners required to secure the structural members together. This plan is essential for ensuring the structural integrity and stability of the patio cover.
Elevation views provide a visual representation of the patio cover from different perspectives, typically the front, side, and rear. These views show the height and overall appearance of the structure, as well as the location of doors, windows, and other architectural features. Elevation views are helpful for visualizing the finished product and ensuring that it meets the homeowner's aesthetic preferences.
Section views provide a cut-through representation of the patio cover, revealing the internal construction details. These views typically show the layering of different materials, such as roofing, sheathing, and insulation, as well as the connection details between different components. Section views are crucial for understanding the structural integrity of the patio cover and ensuring that it is properly constructed.
The material list provides a comprehensive inventory of all the materials required for the construction of the patio cover. This list typically includes the quantity, size, and type of each material, such as lumber, roofing, fasteners, and hardware. A well-organized material list is essential for accurate cost estimation and efficient material procurement.
Key Point 2: Types of Patio Covers and Blueprint Variations
Patio covers come in various designs and configurations, each requiring specific blueprint variations. Common types include attached patio covers, detached patio covers, pergolas, and gazebos. The structural requirements and construction methods for each type differ, necessitating tailored blueprints.
Attached patio covers are structures that are directly connected to the existing house. These covers typically share a common roofline or are supported by the house's exterior walls. Blueprints for attached patio covers must address the connection details between the new structure and the existing house, ensuring a seamless and structurally sound integration.
Detached patio covers are freestanding structures that are not connected to the house. These covers typically have their own independent support system and roof. Blueprints for detached patio covers must include detailed information on the foundation requirements and the structural stability of the freestanding structure.
Pergolas are open-roofed structures that provide partial shade and aesthetic appeal. These structures typically consist of posts, beams, and rafters, but lack a solid roof covering. Blueprints for pergolas must focus on the structural integrity of the open framework and the aesthetic design of the structure.
Gazebos are freestanding, enclosed structures that offer shelter and privacy. These structures typically have a roof, walls, and windows. Blueprints for gazebos must include detailed information on the wall construction, window and door placement, and the overall weatherproofing of the structure.
Each type of patio cover will require specific considerations in the blueprint design. For example, snow load requirements will greatly affect the structural integrity of roof designs in areas prone to heavy snow fall. Understanding the specific needs of the chosen patio cover style is an important step in creating accurate blueprints.
Key Point 3: Essential Considerations for Creating Accurate Blueprints
Creating accurate patio cover blueprints requires careful consideration of several factors, including local building codes, structural load requirements, and material selection. Ignoring these factors can lead to errors in the blueprints, resulting in construction problems and potential safety hazards.
Local building codes dictate the minimum standards for construction, ensuring the safety and well-being of occupants. These codes typically specify requirements for structural integrity, fire resistance, and accessibility. Patio cover blueprints must comply with all applicable local building codes to ensure that the structure is safe and legal.
Structural load requirements refer to the amount of weight that the patio cover must be able to support. These loads include dead loads, which are the weight of the structure itself, and live loads, which are the weight of snow, wind, and other external forces. Patio cover blueprints must account for all applicable structural load requirements to ensure that the structure is strong enough to withstand the expected loads.
Material selection plays a critical role in the durability and appearance of the patio cover. Common materials include lumber, steel, aluminum, and composite materials. Patio cover blueprints must specify the type, size, and grade of all materials used in the construction of the structure. The choice of materials should be based on factors such as cost, durability, aesthetic appeal, and resistance to weather and pests.
Drainage is another essential consideration, the blueprints should depict the slope of the roof and where water will run off to ensure water doesn't pool. Pooling water can cause damage to the patio cover, and possibly lead to future structural damage.
Moreover, electrical considerations are important if the patio cover plans include lighting or outlets. Electrical wiring must conform to electrical codes to prevent electrical shock and fire hazards.
By meticulously adhering to these considerations, one can produce patio cover blueprints that are accurate, comprehensive, and compliant with all applicable regulations. This contributes to a smoother construction process, minimizes potential problems, and ensures a safe and aesthetically pleasing patio cover.
```
Patio Cover Plans Build Your Or Deck

Patio Cover Plans Build Your Or Deck

Patio Cover Plans Build Your Or Deck

Patio Cover Plans Build Your Or Deck Roof Building A Covered

Patio Cover Plans Wood S Creative Builders

Building A Patio Cover Plans For An Almost Free Standing Roof

Patio Cover Plans Gardenplansfree Covered Design Diy
Building A Covered Patio With 30ft Span The Awesome Orange

Patio Cover Plans Build Your Or Deck

Pin On Patio Cover
Related Posts








