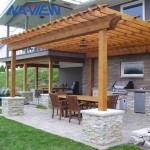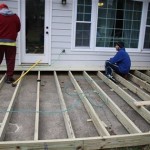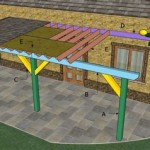Roof Over Patio Construction: A Comprehensive Guide to Essential Aspects
Transforming an ordinary patio into an inviting and functional outdoor living space requires careful consideration of the roof structure. A well-designed roof over patio not only enhances the aesthetics of your property but also provides protection from rain, sun, and other elements. This comprehensive guide presents essential aspects of roof over patio construction to help you create a durable and visually appealing outdoor oasis.
1. Planning and Permits
Before embarking on construction, it is crucial to obtain the necessary permits from your local building department. This ensures compliance with building codes and regulations. Additionally, consult with a licensed contractor or architect to develop a detailed plan that outlines the size, shape, and materials to be used.
2. Choosing the Right Materials
The choice of materials for the roof over patio depends on several factors, including aesthetics, durability, and budget. Popular options include:
- Asphalt shingles: Affordable and easy to install.
- Metal roofing: Long-lasting, durable, and fire-resistant.
- Wood shakes or shingles: Natural and charming, but require regular maintenance.
- Polycarbonate panels: Lightweight, translucent, and shatter-resistant.
3. Sloping and Drainage
Proper sloping and drainage are essential to ensure water does not accumulate on the roof and cause leaks. The pitch of the roof should be sufficient to allow for runoff, while gutters and downspouts should be installed to direct water away from the patio area.
4. Supports and Framework
The roof over patio requires a sturdy framework to support its weight. This typically involves beams, rafters, and joists, which are attached to the existing patio structure or anchored in the ground. The framework should be engineered to withstand the expected weight of the roofing materials and any potential environmental loads.
5. Flashing and Sealing
Flashing and sealant play a critical role in preventing leaks around the edges of the roof. Flashing, which is a thin metal material, is installed around chimneys, skylights, and other openings to prevent water penetration. Sealants are applied to joints and seams to further enhance water resistance.
6. Lighting and Ventilation
Consider incorporating lighting into the roof over patio to extend its usability during evenings. Natural light can be introduced through skylights or clerestory windows. Ventilation is also important to prevent moisture buildup and ensure air circulation.
By addressing these essential aspects, you can ensure that your roof over patio is not only practical but also aesthetically pleasing. It will provide a comfortable and enjoyable outdoor space for years to come, enhancing the value and livability of your property.

Patio Roofs And Covers In Construction What Is The Best Choice For Your Need

Metal Roof Over Deck And Drive Solutions Iowa Builder

Building A Patio Cover Plans For An Almost Free Standing Roof

Building A Patio Cover Plans For An Almost Free Standing Roof

How To Build A Roof Over My Existing Deck Costs Designs

How Much Does A Covered Patio Or Deck Roof Cost Angi

How Much Does It Cost To Build A Covered Patio

Construction Of A Roof Addition Over An Existing Concrete Patio In Bozeman Mt Part 2

Building A Patio Cover Plans For An Almost Free Standing Roof

Timber Frame Shed Roof Porch Plan Hq








