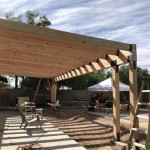How to Build a Wooden Patio Roof
A wooden patio roof can transform an outdoor space into a cozy and inviting haven, offering protection from the elements and creating a sense of enclosure. Building a patio roof is a rewarding DIY project that can be accomplished with some planning, tools, and patience. This article will guide you through the essential steps to construct a sturdy and aesthetically pleasing wooden patio roof, providing you with the necessary knowledge to embark on your project.
1. Planning and Preparation
Before embarking on any construction project, meticulous planning is crucial. This involves defining the scope of your project, determining the required materials, and ensuring that you have the necessary tools and safety equipment. When planning your wooden patio roof:
- Determine the size and shape of the roof. Consider the dimensions of your patio and the desired overhang.
- Choose the type of roofing material. Options include shingles, metal roofing, or even a combination of materials.
- Select the appropriate wood for the frame. Pressure-treated lumber is recommended for durability and resistance to moisture.
- Obtain the necessary permits. Check with your local building department to ensure compliance with building codes.
- Prepare the site. Clear the area of any obstacles and level the surface.
- Gather the tools and materials. This includes a circular saw, drill, tape measure, level, hammer, nails, screws, and safety equipment like goggles and gloves.
2. Constructing the Roof Frame
The roof frame provides the structural support for the roofing material. This step involves creating a sturdy frame that can withstand the weight of the roof and any anticipated snow or wind loads.
- Install the support beams. These beams will run along the length of the patio and will be supported by posts. They should be positioned at the correct height to achieve the desired slope for the roof.
- Attach the rafters to the support beams. Rafters are the angled beams that form the skeleton of the roof. They should be spaced appropriately according to the type of roofing material being used.
- Install the sheathing. Sheathing is a layer of plywood or OSB that is attached to the rafters. It provides a solid surface for the roofing material to rest upon.
- Add a flashing. Flashing is a water-resistant material that prevents leaks. It is installed around the edges of the roof and where it intersects with any walls or other structures.
3. Installing the Roofing Material
Once the frame and sheathing are in place, you can begin installing the roofing material. The specific installation process will vary depending on the chosen material, but the general principles remain the same.
- Start at the bottom of the roof. Install the roofing material in rows, working your way up. Use nails or screws to secure the material to the sheathing.
- Overlap the shingles. This ensures proper drainage and prevents leaks.
- Install ridge capping. This is the piece of roofing material that runs along the top ridge of the roof. It protects the roof from the elements and enhances the aesthetic appeal.
- Inspect and seal. After installation, carefully inspect the roof for any gaps or leaks. Seal them with appropriate sealant if needed.
Building a wooden patio roof is a rewarding project that can enhance the enjoyment of your outdoor space. By following these steps, you can create a sturdy and aesthetically pleasing roof that will provide protection from the elements for years to come. Always prioritize safety by wearing appropriate protective gear and following proper construction techniques. Remember to consult local building codes and regulations before beginning construction to ensure compliance and safety.

Patio Cover Plans Build Your Or Deck

Patio Roof Gazebo Construction Hometips Diy

Patio Cover Plans Build Your Or Deck

Patio Cover Plans Build Your Or Deck

Patio Cover Plans Gardenplansfree Covered Design Diy

Patio Cover Free Diy Plans Howtospecialist How To Build Step By

Patio Cover Installation 2 Diy Backyard

Patio Cover Plans Wood S Creative Builders

Patio Cover Free Diy Plans Howtospecialist How To Build Step By

Building A Patio Cover Plans For An Almost Free Standing Roof








