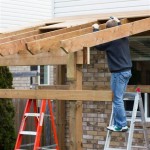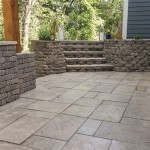Building a Wood Lean-To Patio Cover: A Comprehensive Guide
A wood lean-to patio cover offers a practical and aesthetically pleasing solution to enhance your outdoor living space. This structure provides shade from the sun, protection from light rain, and a sense of enclosure for your patio. Constructing a wood lean-to patio cover requires some DIY skills and planning, but the rewards of a custom-built structure are well worth the effort. This comprehensive guide will walk you through the essential steps involved in building a durable and attractive wood lean-to patio cover.
Determining the Size and Placement
The first step is to determine the size and placement of your patio cover. Consider the dimensions of your existing patio and the desired coverage area. You also need to factor in local building codes and any setbacks required for your property. Measure the width and depth of your patio and decide on the desired overhang. A typical overhang for a lean-to patio cover is about 3 to 4 feet.
Ensure that the cover's location is suitable for the intended purpose. Consider factors like sunlight exposure, existing structures, and drainage. You might need to consult with your local building department for guidance on permits and structural requirements.
Selecting Materials and Tools
The choice of materials directly impacts the durability and aesthetic appeal of your patio cover. For the frame, pressure-treated lumber is highly recommended, as it resists moisture and decay. For the roof, you can choose from various options like asphalt shingles, metal roofing, or polycarbonate panels. Consider your budget, the climate, and the desired look when selecting these materials.
You'll also need a range of tools for the construction process, including a saw, drill, level, hammer, tape measure, and safety gear like gloves and eye protection. Other essential tools include a post hole digger, a concrete mixer, and a jigsaw.
Construction Process
Once you have gathered all the necessary materials and tools, you can begin the construction process. The following steps provide a general outline for building a wood lean-to patio cover:
1. Create the Foundation: Lay out the foundation for your patio cover. Concrete footings are a durable and reliable option. Dig post holes and pour concrete footings to support the vertical posts. Allow the concrete to cure properly before proceeding.
2. Erect the Posts: Attach the vertical posts to the footings using galvanized anchor bolts. Ensure that the posts are plumb and level. Brace the posts for stability while the concrete sets.
3. Build the Rafters: Cut the rafters to your desired length and angle. Attach the rafters to the posts using joist hangers or metal connectors. Ensure that the rafters are evenly spaced and securely attached to the posts to provide a stable roof structure.
4. Install the Roof Sheathing: Apply a layer of plywood or OSB (oriented strand board) to the rafters. This sheathing acts as a base for the roof covering. Secure the sheathing with screws or nails.
5. Install the Roof Covering: Install the chosen roof covering, such as shingles, metal panels, or polycarbonate sheets. Follow the manufacturer's instructions for proper installation.
6. Attach the Fascia and Soffit: Install fascia boards along the edges of the roof to create a finished look. Attach soffit boards to the underside of the rafters for a decorative and functional element.
7. Add Optional Features: Customize your patio cover with optional features such as a latticework panel, a decorative railing, or a lighting system.
Essential Considerations
Remember to consider these essential aspects when building your wood lean-to patio cover:
Safety
Prioritize safety throughout the construction process. Wear appropriate safety gear, use proper lifting techniques, and follow all instructions and guidelines for your tools and equipment.
Building Codes
Check with your local building department for specific codes and regulations regarding patio covers. Ensure your structure adheres to these requirements for safety and compliance.
Weather Resistance
Select materials that are resistant to moisture, pests, and UV damage. Use pressure-treated lumber for the frame and consider treated plywood for the roof sheathing. Apply a sealant or paint to protect the wood from the elements.
Building a wood lean-to patio cover can enhance your outdoor living space, providing shade, protection, and a sense of enclosure. By following these steps and considering the essential considerations, you can create a custom-built structure that will add value and enjoyment to your home for years to come.

Pin By Kita On Garden Outdoor Decor Backyard Pergola Landscaping Designs

Shed Roof Patio Covers Gallery Highest Quality Waterproof In Dallas Plano And Surrounding Tx

Shelter Your Space With Elegant Patio Roof Designs

10 40 Lean To Patio Cover Plans Myoutdoorplans

Patio Cover Plans Wood S Creative Builders

Patio Cover Plans Build Your Or Deck

Wooden Gable Patio Covers Nortex Fence

Leviathan Lean To Pergola 3m X Dunster House

Dycanpo 10 X12 Hardtop Lean To Gazebo Outdoor Pergola Metal Roof With Wooden Frame Brown Wood

Diy Patio Cover Plans
Related Posts








