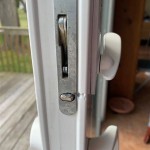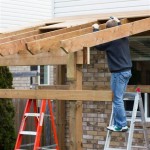What Size Rafters for Patio Roof?
Patio roofs provide shade and shelter from the elements, creating a comfortable outdoor living space. Choosing the right size rafters is crucial for the structural integrity and longevity of your patio roof. Here's a comprehensive guide to help you determine the appropriate rafter size for your specific needs.
### 1. Roof Pitch and SpanThe roof pitch, or slope, affects the weight load on the rafters. A steeper pitch necessitates larger rafters to support the increased load. The roof span, or distance between the supports, also influences the rafter size. Longer spans require larger rafters to prevent sagging or collapse.
### 2. Rafter MaterialRafters can be made from various materials, including wood, steel, and aluminum. Each material has unique strength and stiffness properties. Wood rafters are commonly used in residential construction, while steel and aluminum rafters are preferred for larger, commercial structures.
### 3. Live and Dead LoadsLive loads refer to the weight of people, furniture, and other objects that may be placed on the roof. Dead loads include the weight of the roofing materials, rafters, and any other permanent fixtures. The total load on the rafters must be adequately supported.
### 4. Building Codes and StandardsLocal building codes and industry standards specify the minimum rafter sizes for different roof spans and loads. It's essential to comply with these regulations to ensure structural safety.
### 5. Roof Framing TypeThe type of roof framing system, such as trusses or rafters, influences the rafter size. Trusses are pre-engineered units that distribute the load more efficiently, allowing for smaller rafters. Rafters, on the other hand, are individual members that require larger sizes to achieve the same strength.
### 6. Rafter SpacingThe spacing between rafters affects the overall strength and stability of the roof. Closer rafter spacing provides better load distribution and reduces deflection.
### 7. Installation and SupportProper installation and support are vital for the performance of the rafters. Rafters should be securely fastened to the supporting walls or beams using appropriate hardware. Adequate lateral bracing should be provided to prevent buckling and twisting.
### 8. Professional ConsultationIn complex or large-scale patio roof projects, it's advisable to consult with a qualified structural engineer to determine the optimal rafter size and design.
By considering these essential aspects, you can select the appropriate rafter size for your patio roof, ensuring a structurally sound and durable outdoor living space.
Structural What Size Beam Should Be Used For A 15 Patio Cover Span Home Improvement Stack Exchange

Patio Roof Maximum Beam Rafter Spans Hometips

Roof How Far Apart Should I Space Rafters For A 13ft Patio Home Improvement Stack Exchange

Patio Cover Plans Build Your Or Deck

Outdoor Structural S Woodhouse

Patio Cover Plans Build Your Or Deck

Outdoor Structural S Woodhouse
Attachment Patio Cover Carport Arbor

Building A Patio Cover Plans For An Almost Free Standing Roof
Residential Patio Cover Guide








