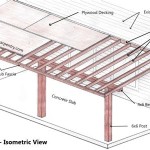Two-Tier Concrete Patio Ideas: DIY Guidance
A two-tier concrete patio adds visual interest and functionality to an outdoor space. This design element creates distinct areas for lounging, dining, or entertaining, accommodating varying needs while maximizing space utilization. Building a two-tier patio is a challenging but rewarding DIY project, requiring careful planning and execution. This article provides insightful ideas and guidance to help you create a beautiful and functional two-tier concrete patio.
Conceptualizing the Design
Before diving into the construction, envision the desired layout and functionality of your two-tier patio. Consider the following aspects:
- Space Allocation: Determine the size and shape of each tier. The lower tier typically serves as the primary gathering area, while the upper tier might be reserved for a seating nook or a fire pit.
- Height Difference: Decide on the vertical difference between the tiers. This will influence the overall appearance and the materials needed for construction.
- Access: Plan for safe and easy access between the tiers. This could involve integrating steps, ramps, or a combination of both.
- Style: Choose a style that complements your home and landscape. Consider the use of decorative elements like retaining walls, planters, or lighting.
Use a garden hose to outline the proposed shape and dimensions of the patio. This will provide a visual guide during the planning stage. Consult with local building codes to ensure your design complies with regulations.
Construction Essentials
Building a two-tier patio requires a range of materials and tools. It is crucial to ensure you have all the necessary components before starting construction:
- Concrete: Choose a high-quality concrete mix designed for outdoor applications. Consider using a pre-mixed bag for convenience or purchasing ready-mix concrete for larger projects.
- Rebar: Reinforcing steel bars (rebar) will add strength and durability to the concrete. Use rebar ties to secure the bars in place.
- Formwork: This includes wooden boards, plywood, and stakes. The formwork will create the shape of the patio and hold the concrete until it cures.
- Gravel: A layer of gravel will provide drainage and prevent frost heave.
- Compaction Tools: A plate compactor or tamper will compact the gravel layer.
- Tools: A saw, hammer, drill, level, trowel, and a concrete mixer (if not using ready-mix) will be essential for various construction tasks.
Always wear safety gear, including gloves, goggles, and a respirator when working with concrete and power tools.
Step-by-Step Construction Guide
The construction process for a two-tier patio involves multiple stages. Here's a step-by-step guide to ensure a successful project:
- Site Preparation: Clear the area of any vegetation, debris, or existing structures. Level the ground and mark the layout of the patio using stakes and string lines.
- Excavation: Excavate the area according to the planned depth of the patio. Ensure a consistent depth throughout the area.
- Gravel Base: Lay a layer of gravel, compacted to the desired depth, to provide drainage and support.
- Formwork: Build formwork for the lower tier. Use wooden boards or plywood to create a stable and level frame. Ensure the formwork is secure and will hold the concrete weight.
- Rebar Placement: Install rebar within the formwork, securing it with rebar ties. Ensure the rebar is adequately spaced for structural integrity.
- Concrete Pouring: Pour the concrete into the lower tier formwork. Carefully level the concrete and ensure it's evenly distributed.
- Curing: After pouring, allow the concrete to cure according to the manufacturer's instructions. This typically involves keeping the concrete moist and protected from direct sunlight.
- Upper Tier Formwork: Once the lower tier is cured, build formwork for the upper tier. Ensure the formwork aligns with the lower tier and creates the desired height difference.
- Rebar and Concrete: Similar to the lower tier, install rebar and pour concrete into the upper tier formwork, ensuring proper leveling and distribution.
- Curing: Allow the upper tier concrete to cure according to the manufacturer's instructions.
- Finishing Touches: After the concrete has cured, remove the formwork. You can then apply decorative elements like a sealant to protect the concrete, landscaping to soften the edges, or lighting to enhance the ambiance.
Remember to consult with a professional if you are unsure about any aspect of the construction process.

50 Breathtaking Patio Designs For Backyards This Summer

9 Simple And Modern Concrete Patio Ideas On A Budget You Will Love One Number Life

13 Multi Level Yards To Get You Inspired For Backyard Makeover

53 Small Patio Ideas That Maximize Your Space

51 Gorgeous Split Level Patio Ideas Digsdigs

50 Breathtaking Patio Designs For Backyards This Summer

51 Gorgeous Split Level Patio Ideas Digsdigs

50 Best Patio Design Ideas For Outdoor And Backyard In 2025 Foyr

27 Clever Concrete Patio Ideas So Your Can Entertain All Year Long Architectural Digest

How To Build A Raised Patio With Retaining Wall Blocks








