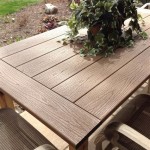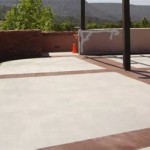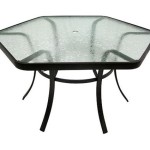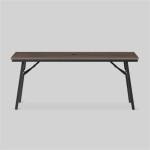Screened In Patio Plans: Essential Aspects
A screened-in patio is an ideal outdoor living space that offers protection from insects, wind, and sun. Whether you're planning to build a new patio or convert an existing one, creating a well-designed plan is crucial to ensure a functional and enjoyable space.
### Site Selection and OrientationConsider the location of your patio carefully. Choose a spot that provides privacy, shade, and a scenic view. The size of your patio should be proportionate to the size of your yard and the number of people you plan to accommodate.
### Screen and Frame MaterialThe screen material and frame of your patio will impact its durability and appearance. Aluminum frames are strong, rust-resistant, and low-maintenance. Vinyl frames are also low-maintenance but can be more prone to fading. For screens, fiberglass and vinyl are common choices that provide good visibility and durability.
### Roof DesignThe roof of your screened-in patio can be flat, sloped, or curved. Flat roofs are easier to install but may require additional supports. Sloped roofs provide better drainage and can create a more visually appealing space. Curved roofs add a touch of elegance and can provide additional shade.
### VentilationProper ventilation is essential to prevent condensation and keep the patio comfortable. Include windows or fans in your design to allow for airflow. Consider installing screens on all openings to prevent insects from entering.
### FlooringThe flooring of your screened-in patio should be both durable and comfortable. Ceramic or porcelain tiles are a popular choice because they are easy to clean and maintain. Concrete pavers are another option that is weather-resistant and durable. Wood decking adds a natural touch but requires more maintenance.
### Furniture and AccessoriesOnce you have the structure of your patio complete, it's time to add furniture and accessories. Choose pieces that are comfortable, weather-proof, and fit the overall design of your space. Consider adding a ceiling fan, outdoor lighting, and plants to create a relaxing and inviting ambiance.
### Additional ConsiderationsOther factors to consider when planning your screened-in patio include:
- Local building codes and permits
- Construction materials and labor costs
- Landscape design
- Maintenance and upkeep
Creating a well-designed screened-in patio plan is key to a successful outdoor living space. By considering the essential aspects discussed above, you can create a functional, comfortable, and visually appealing retreat that you and your family will enjoy for years to come.

Screened In Porch Plans To Build Or Modify

Build A Screened In Porch Or Patio Extreme How To Plans Diy Building

How To Build A Screened In Porch On Concrete Extreme

45 Awesome Diy Screened In Porch Ideas Designs On A Budget 2024 Screen House Design

Screened In Porch Plans To Build Or Modify

Screened In Porch Plans To Build Or Modify

Screened Porch W Shed Roof Backyard Project Plan 90012

Creative Screened Porch Design Ideas
How Much Does It Cost To Add A Screened In Deck Or Porch Your House

Screened Porch W Shed Roof Plan 90012








