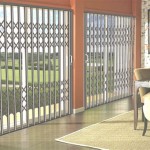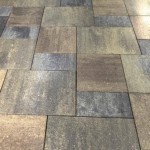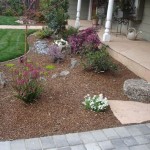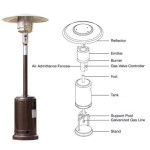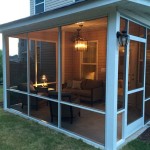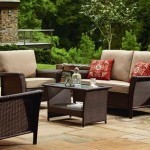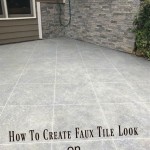Creating the Ultimate Patio Wet Bar: A Comprehensive Guide
An outdoor living space can significantly enhance the enjoyment of a property, extending the perceived living area and providing a recreational hub. Within this outdoor environment, a patio wet bar stands out as a focal point, offering a dedicated space for beverage preparation, storage, and social interaction. The design and implementation of a patio wet bar necessitate careful consideration of various factors, including location, materials, plumbing, electrical requirements, and overall aesthetics.
The initial stage in planning a patio wet bar involves assessing the available space and determining the optimal location. Factors to consider include proximity to the main house, access to utilities (water and electricity), shielding from the elements (sun, rain, wind), and the overall flow of the outdoor space. Additionally, consideration should be given to local building codes and regulations regarding outdoor structures and plumbing/electrical installations. Improper placement can lead to functionality issues, increased maintenance, and potential code violations.
The design of a patio wet bar should complement the existing architectural style of the house and the overall landscape design. Materials selection is crucial, considering durability, weather resistance, and aesthetic appeal. Common materials include stone, brick, concrete, treated lumber, stainless steel, and various composite materials. The choice of materials should reflect the desired style and budget, balancing long-term performance with visual appeal.
Key Point 1: Planning and Design Considerations
Effective planning is paramount to the successful execution of a patio wet bar project. This involves clearly defining the intended use of the bar, establishing a budget, and creating a detailed design plan. The planning phase should encompass the following elements:
Space Assessment: A thorough evaluation of the available space is essential. This includes measuring the dimensions of the designated area, identifying any existing landscape features that may need to be incorporated or relocated, and determining the optimal layout for the bar elements.
Utility Access: The ease of access to water and electricity is a critical factor in determining the functionality of the wet bar. If running plumbing and electrical lines proves challenging or cost-prohibitive, alternative solutions, such as portable water tanks or solar-powered lighting, may need to be considered. A detailed assessment of existing utility infrastructure will inform the design and budget.
Zoning and Regulations: Prior to commencing any construction, it is imperative to research and comply with local zoning ordinances and building codes. These regulations may dictate setback requirements, height restrictions, and specific requirements for plumbing and electrical installations. Failure to comply with these regulations can result in costly fines and delays.
Layout and Functionality: The layout of the wet bar should prioritize functionality and convenience. Essential elements, such as a sink, faucet, countertop space, storage cabinets, and a refrigerator or ice maker, should be strategically positioned to optimize workflow and minimize wasted space. The placement of seating should also be carefully considered to facilitate social interaction and ensure comfortable access to the bar.
Material Selection: The selection of materials should be guided by durability, weather resistance, and aesthetic compatibility with the surrounding environment. Natural stone, such as granite or limestone, offers a timeless and elegant look, while treated lumber and composite materials provide more cost-effective and low-maintenance alternatives. Stainless steel is a popular choice for sinks and appliances due to its resistance to corrosion and ease of cleaning.
Aesthetic Considerations: The overall design of the wet bar should complement the existing architectural style of the house and the surrounding landscape. This includes selecting colors, textures, and design elements that harmonize with the existing aesthetic. The use of lighting can also significantly enhance the ambiance of the wet bar, creating a welcoming and inviting space.
The design process may benefit from the use of design software or consultation with a professional landscape architect or contractor. These resources can help visualize the finished product and identify potential design flaws or cost-saving opportunities.
Plumbing is a critical component of a patio wet bar. The installation of a sink and faucet requires a potable water supply and a drainage system. Options include connecting to the existing household plumbing system or installing a separate water line. The drainage system can be connected to the existing sewer line or a dedicated septic system, depending on local regulations and the complexity of the installation. Proper plumbing installation is essential to prevent leaks, backups, and potential water damage.
Electrical considerations are equally important, particularly for powering appliances such as refrigerators, ice makers, blenders, and lighting. The electrical system should be properly grounded and protected by GFCI (Ground Fault Circuit Interrupter) outlets to prevent electrical shocks. The installation of outdoor-rated electrical wiring and fixtures is crucial to ensure safety and prevent damage from the elements. It is highly recommended to consult with a licensed electrician to ensure that the electrical installation complies with all applicable codes and regulations.
Key Point 2: Construction and Installation
Once the design plan has been finalized, the construction phase can commence. This involves the following steps:
Site Preparation: The site must be properly prepared to ensure a stable and level foundation for the wet bar. This may involve clearing vegetation, excavating the ground, and installing a gravel base or concrete slab. The foundation should be sufficiently strong to support the weight of the bar structure and any associated appliances or equipment.
Framing and Structure: The frame of the wet bar can be constructed from treated lumber, metal studs, or masonry materials. The framing should be sturdy and well-supported to withstand the weight of the countertop, cabinets, and other structural elements. Proper attention to detail during the framing process is crucial to ensure a level and square structure.
Plumbing Installation: Plumbing should be installed by a licensed plumber to ensure compliance with local codes and prevent leaks or other plumbing-related issues. This includes running water lines to the sink and ice maker (if applicable), installing drain lines, and connecting the plumbing to the main water supply and sewer system. Proper insulation of water lines is essential to prevent freezing in cold climates.
Electrical Installation: Electrical work should be performed by a licensed electrician to ensure compliance with electrical codes and prevent electrical hazards. This includes running electrical wiring to power outlets, appliances, and lighting fixtures. GFCI outlets should be installed in all areas where water is present to provide protection against electrical shock.
Countertop Installation: The countertop is a key design element of the wet bar and should be installed with precision. Countertops can be made from a variety of materials, including granite, quartz, concrete, or stainless steel. The countertop should be properly sealed to prevent staining and damage from spills.
Cabinet Installation: Cabinets provide storage for glassware, utensils, and other bar essentials. Cabinets should be installed securely and leveled to ensure proper alignment and functionality. Outdoor-rated cabinets are recommended to withstand the elements and prevent moisture damage.
Finishing Touches: The final stage of the construction process involves adding finishing touches, such as decorative trim, lighting fixtures, and hardware. These details can significantly enhance the aesthetic appeal of the wet bar and create a polished and professional look.
During the construction phase, it is important to maintain a clean and organized worksite to prevent accidents and ensure efficient progress. Regular inspections should be conducted to ensure that the construction is proceeding according to the design plan and that all work is being performed to code.
Beyond the core construction, various features can be incorporated to enhance the functionality and enjoyment of the patio wet bar. These include built-in grills, side burners, refrigerators, ice makers, kegerators, and outdoor entertainment systems. The selection of these features should be based on individual preferences and the intended use of the bar. Integrating these features seamlessly into the overall design requires careful planning and coordination.
Lighting plays a critical role in creating the ambiance of the patio wet bar. Options include ambient lighting, task lighting, and accent lighting. Ambient lighting provides general illumination for the area, while task lighting is focused on specific work areas, such as the countertop. Accent lighting can be used to highlight architectural features or decorative elements. The use of dimmers allows for adjusting the lighting levels to create different moods and atmospheres.
Key Point 3: Maintenance and Upkeep
Regular maintenance is essential to prolong the life of the patio wet bar and keep it looking its best. This includes:
Cleaning: The wet bar should be cleaned regularly to remove dirt, grime, and spills. Countertops, cabinets, and appliances should be wiped down with a mild detergent and water. Stainless steel components should be cleaned with a stainless steel cleaner to prevent rust and corrosion.
Sealing and Protecting: Natural stone countertops should be sealed periodically to prevent staining. Wooden components should be treated with a sealant or stain to protect them from moisture and UV damage. Outdoor furniture and accessories should be covered when not in use to protect them from the elements.
Winterization: In cold climates, the wet bar should be winterized to prevent damage from freezing temperatures. This includes draining water lines, insulating pipes, and covering appliances. Outdoor furniture and accessories should be stored indoors to protect them from the elements.
Inspections: Regular inspections should be conducted to identify any potential problems, such as leaks, cracks, or loose hardware. Early detection of problems can prevent costly repairs in the future.
Appliance Maintenance: Appliances, such as refrigerators and ice makers, should be serviced regularly to ensure proper operation. This includes cleaning coils, checking refrigerant levels, and replacing filters as needed.
Pest Control: Measures should be taken to prevent pests from infesting the wet bar. This includes sealing cracks and crevices, removing standing water, and using pest control products as needed.
By implementing a regular maintenance program, the patio wet bar can provide years of enjoyment and entertainment. Proactive care and attention to detail will help preserve its beauty and functionality.
Safety considerations are paramount when designing and using a patio wet bar. Proper lighting is essential to prevent accidents, especially during evening hours. Non-slip flooring materials should be used to minimize the risk of falls. Electrical outlets should be GFCI-protected to prevent electrical shocks. Sharp objects, such as knives and glassware, should be stored safely. And finally, responsible alcohol consumption should always be promoted and practiced.
A well-designed and properly maintained patio wet bar can significantly enhance the outdoor living experience, providing a dedicated space for relaxation, entertainment, and social interaction. By carefully considering the various factors outlined in this guide, homeowners can create a functional and aesthetically pleasing outdoor bar that complements their lifestyle and adds value to their property. The investment in a patio wet bar can provide years of enjoyment and create lasting memories with family and friends.

23 Creative Outdoor Wet Bar Design Ideas Kitchen Modern Layout

Outdoor Kitchen Wet Bar Chicago Illinois Urban Rooftops Roof Decks

23 Creative Outdoor Wet Bar Design Ideas Patio Backyard

Backyard Wet Bar With Island Transitional Deck Patio

23 Creative Outdoor Wet Bar Design Ideas

30 Stunning Outdoor Bar Ideas

23 Creative Outdoor Wet Bar Design Ideas Kitchen Patio

Patio Bar Ideas And Options

What To Know About Adding An Outdoor Bar Or Counter

Brown Plank Outdoor Wet Bar With Concrete Countertops Cottage Deck Patio

