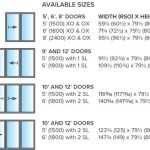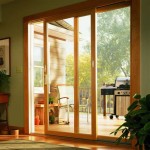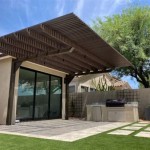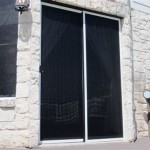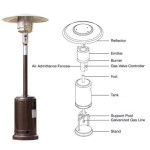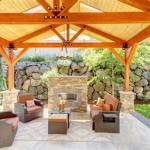Patio Roof Framing Details: A Comprehensive Guide
The construction of a patio roof enhances outdoor living spaces, providing shade, protection from the elements, and an aesthetic appeal to a home. A crucial aspect of any patio roof project is the framing, which forms the structural skeleton that supports the roof covering. Understanding the intricacies of patio roof framing details is essential for ensuring a safe, durable, and visually pleasing outcome. This article will delve into the key components, materials, and considerations involved in framing a patio roof.
Before embarking on any patio roof construction, it is imperative to consult local building codes and obtain the necessary permits. These regulations dictate specific requirements for materials, dimensions, and construction techniques, ensuring compliance with safety standards and preventing potential legal issues. Ignoring these codes can result in costly rework or even legal penalties.
Key Components of Patio Roof Framing
The framing of a patio roof consists of several interconnected components, each playing a vital role in the structural integrity of the overall system. These components must be properly sized, spaced, and connected to effectively distribute loads and withstand environmental stresses.
Posts: These vertical supports are the foundation of the patio roof structure. They transfer the weight of the roof to the ground. The number of posts required depends on the size and design of the patio roof. Typically, posts are constructed from treated lumber or metal and are securely anchored to concrete footings below the frost line to prevent movement due to ground freezing and thawing. Post dimensions are determined by the roof's span, the anticipated load, and local building codes. A larger roof or heavier roofing material will necessitate larger posts.
Beams: Beams are horizontal structural members that span between the posts, providing primary support for the rafters. They are typically constructed from laminated veneer lumber (LVL), solid sawn lumber, or steel. The size and spacing of the beams depend on the rafter span, the type of roofing material, and the anticipated snow or wind loads. Beams must be adequately sized to prevent excessive deflection, which can lead to structural damage or water ponding on the roof.
Rafters: Rafters are sloping structural members that extend from the beam to the ledger board (if attached to a house) or another beam. They are spaced at regular intervals and provide the primary support for the roof sheathing and roofing material. Rafter spacing typically ranges from 12 to 24 inches on center, depending on the rafter size and the load requirements. Rafters are typically constructed from dimensional lumber, such as 2x6s or 2x8s, and are securely fastened to the beams and ledger board with appropriate connectors.
Ledger Board: A ledger board is a horizontal structural member attached to the existing house structure (if the patio roof is attached). It provides support for one end of the rafters. The ledger board must be securely fastened to the house framing using lag screws or through bolts, ensuring adequate load transfer. Proper flashing is essential to prevent water intrusion at the ledger board connection.
Sheathing: Sheathing is a layer of plywood or oriented strand board (OSB) that is attached to the rafters, providing a solid surface for the roofing material. The sheathing thickness depends on the rafter spacing and the type of roofing material. Sheathing panels are typically nailed or screwed to the rafters, ensuring a secure and continuous surface.
Connectors: Connectors are metal fasteners, such as joist hangers, rafter ties, and post bases, that are used to connect the various framing members. These connectors provide a strong and reliable connection, ensuring the structural integrity of the patio roof. The type and size of connectors must be appropriate for the load requirements and the specific connection being made. Using the correct connectors is critical for preventing structural failure.
Material Selection for Patio Roof Framing
The choice of materials for patio roof framing impacts its durability, aesthetics, and overall cost. Several factors influence material selection, including local climate, budget, desired aesthetic, and structural requirements.
Treated Lumber: Pressure-treated lumber is a common choice for patio roof framing due to its resistance to decay, insects, and moisture. It is particularly suitable for posts and beams that are in contact with the ground or exposed to the elements. Different treatment levels are available, depending on the intended use and exposure conditions. It’s important to use appropriate fasteners with treated lumber to avoid corrosion.
Cedar and Redwood: Cedar and redwood are naturally durable wood species that offer excellent resistance to decay and insects. They are often used for patio roof framing due to their attractive appearance and natural resistance to the elements. However, they are typically more expensive than treated lumber.
Metal Framing: Steel or aluminum framing offers superior strength and durability compared to wood framing. Metal framing is resistant to rot, insects, and fire, making it a long-lasting option for patio roofs. However, metal framing can be more expensive than wood framing and may require specialized tools and skills for installation.
Composite Materials: Composite materials, such as fiberglass or vinyl, are becoming increasingly popular for patio roof framing. They offer excellent resistance to moisture, rot, and insects, and require minimal maintenance. Composite materials can be more expensive than traditional wood framing, but their long lifespan and low maintenance requirements can offset the initial cost.
Considerations for Patio Roof Framing Design
Designing a patio roof involves careful consideration of several factors, including roof slope, overhang, connection details, and wind and snow loads. These design considerations are crucial for ensuring a safe, durable, and aesthetically pleasing patio roof.
Roof Slope: The roof slope refers to the angle of the roof surface. A minimum slope is required to ensure proper water runoff. The specific slope depends on the type of roofing material used. For example, asphalt shingles typically require a steeper slope than metal roofing. Inadequate slope can lead to water ponding, which can damage the roofing material and the underlying structure.
Overhang: The overhang is the portion of the roof that extends beyond the walls of the patio. Overhangs provide shade and protect the patio from rain and snow. The size of the overhang depends on the desired level of protection and the aesthetic design. Proper detailing is required to prevent wind uplift and water intrusion at the overhang.
Connection Details: Proper connection details are essential for ensuring the structural integrity of the patio roof. Connections between posts, beams, rafters, and the ledger board must be strong and secure. Using appropriate connectors, such as joist hangers and rafter ties, is crucial for transferring loads and preventing structural failure. All connections must comply with local building codes.
Wind and Snow Loads: Patio roofs must be designed to withstand anticipated wind and snow loads. These loads vary depending on the geographic location and local weather conditions. Calculating and accounting for these loads is crucial for ensuring the structural stability of the patio roof. Consult with a structural engineer to determine the appropriate design loads for a specific location.
Drainage: Proper drainage is essential for preventing water damage to the patio roof and surrounding structure. Gutters and downspouts should be installed to collect rainwater and divert it away from the patio foundation. The drainage system must be designed to handle the maximum anticipated rainfall for the region. Regular maintenance is required to ensure that the gutters and downspouts remain free of debris.
Aesthetics: The aesthetic design of the patio roof should complement the existing house and landscape. Consider the roof style, materials, and colors to create a visually appealing outdoor living space. Proper planning and attention to detail can enhance the overall look and feel of the patio roof.
Lighting and Electrical Considerations: If lighting or electrical outlets are planned for the patio roof, it is important to factor these into the framing design. Concealed wiring and recessed lighting require proper planning and installation to ensure safety and functionality. Consult with a qualified electrician to ensure that all electrical work complies with local codes.
Thorough planning and adherence to building codes are vital for a successful patio roof framing project. Seeking professional assistance from architects, engineers, or experienced contractors can ensure that the design and construction meet all safety and structural requirements.

Patio Cover Plans Build Your Or Deck

Patio Cover Plans Build Your Or Deck

Timber Frame Shed Roof Porch Plan Hq

Patio Cover Plans Build Your Or Deck

Porch Roof Framing Details

Building A Patio Cover Plans For An Almost Free Standing Roof

Patio Roof Framing Details Answers To Questions About How Build Drawers Frame A Door Pergolawithroof

Patio Cover Plans Build Your Or Deck
Build Strong And Stylish Porches Designing The Structure To Complement A Home S Architecture Leads Add On That Will Push Up Profits Jlc

Patio Cover Plans Build Your Or Deck
Related Posts

