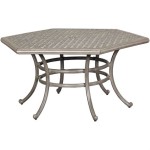Essential Considerations for Patio Floor Plans
Creating a functional and visually appealing outdoor patio is essential for enhancing your home's livability. A well-planned floor plan is crucial for optimizing space utilization, ensuring comfortable flow, and creating a seamless connection between the interior and exterior areas. Here are some key considerations to keep in mind when designing your patio floor plan:
Size and Shape: Determine the desired size and shape of your patio based on the intended use and the available space. Consider the size of your furniture, grill, and any other features you plan to include. A rectangular shape is commonly used for patios, but you can explore other options like square, L-shaped, or circular.
Circulation: Ensure smooth and easy flow of traffic throughout the patio. Create clear paths that connect to the house, seating areas, and other outdoor spaces. Avoid narrow walkways and sharp corners that hinder movement. Consider the size of furniture and the potential number of guests when planning the circulation.
Furniture Arrangement: Choose furniture that complements the size and shape of the patio. Arrange furniture in conversation areas to encourage interaction and comfort. Divide the patio into distinct zones, such as a dining area, a seating area, and a grilling area. Use furniture placement to create intimacy and define the purpose of each zone.
Seating Capacity: Determine the number of guests you typically host and plan seating accordingly. Consider the size of the furniture and the available space when estimating seating capacity. Ensure there is enough space for guests to move around comfortably without feeling cramped.
Water Features: Water features like fountains or ponds can enhance the ambiance and create a calming atmosphere. Consider their placement carefully, ensuring they do not obstruct circulation or take up excessive space. Plan for the water source and drainage to prevent any potential issues.
Lighting: Adequate lighting is essential for creating a functional and inviting patio. Plan for both ambient lighting to illuminate the overall area and task lighting to highlight specific zones like the dining area or seating areas. Consider using lanterns, string lights, or recessed lighting to create the desired ambiance.
Materials: Choose patio flooring materials that are durable, weather-resistant, and visually appealing. Common options include concrete, pavers, tile, or wood. Consider factors such as maintenance, cost, and aesthetic preferences when selecting materials.
By carefully considering these essential aspects, you can create a patio floor plan that maximizes space utilization, enhances comfort, and reflects your personal style. A well-planned patio will become an extension of your living space, providing a welcoming and functional outdoor retreat.

Backyard Patio Floor Plan With Red Accents

Gallery Of Patio House Ooak Architects 32

Backyard Patio Floor Plan With Red Accents

Patio Layout Ideas Landscaping Network

Backyard Stone Patio Design Ideas

Distinctive Deck Designs Portfolio Tuğla

Gallery Of Patio House Ooak Architects 31

Outdoor Patio Floor Plans 2d And 3d Cedreo
One Room Challenge The Patio Design Plan Blog Confetti

Site Plans Floor Home Design Backyard Plan








