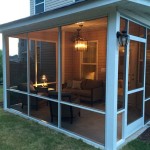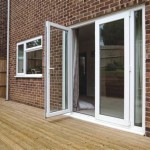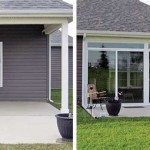Patio Extension Design Ideas
Extending a patio can significantly enhance the functionality and aesthetic appeal of outdoor living spaces. A well-designed patio extension provides additional room for relaxation, entertainment, and dining, seamlessly blending indoor and outdoor living. Effective patio extension design requires careful consideration of various factors, including budget, existing architectural style, landscaping, and intended use. This article explores different design ideas for patio extensions, providing insights into materials, layout strategies, and design elements that contribute to a successful and visually appealing expansion.
Before embarking on a patio extension project, it is crucial to assess the existing patio's structural integrity and drainage system. Any underlying issues should be addressed prior to construction to prevent future problems. Furthermore, local building codes and zoning regulations must be reviewed to ensure compliance with setback requirements, permit acquisition, and material restrictions. Neglecting these preliminary steps can lead to costly delays and legal complications.
Seamless Integration with Existing Structure
One of the primary goals of a patio extension is to create a cohesive and harmonious transition from the existing structure to the expanded outdoor space. Achieving this seamless integration requires careful consideration of the architectural style, materials, and colors used in both the original patio and the house. Matching or complementing these elements helps to create a unified and visually pleasing design.
The choice of materials plays a crucial role in achieving seamless integration. If the existing patio is constructed from concrete, consider using similar concrete pavers or stamped concrete for the extension. Alternatively, contrasting materials can be used to define the extension while still maintaining a cohesive aesthetic. For example, if the existing patio is made of brick, the extension could incorporate a border of matching brick with a central area of flagstone or composite decking. This creates visual interest while still tying the extension to the original patio.
When extending a patio adjacent to the house, careful consideration must be given to the transition between the indoor and outdoor spaces. French doors, sliding glass doors, or bi-fold doors can create a seamless flow between the interior and the patio extension. These types of doors allow for ample natural light and ventilation while also providing easy access to the expanded outdoor living area.
The color palette used for the patio extension should also complement the existing house and patio. Utilizing similar colors or tones for the paving materials, furniture, and accessories creates a cohesive and visually appealing design. Consider incorporating accent colors to add pops of visual interest and personality to the space. For example, vibrant cushions, planters, or outdoor rugs can brighten up the patio extension and tie it to the surrounding landscape.
Utilizing Different Patio Layout Designs
The layout of a patio extension can significantly impact its functionality and aesthetic appeal. Various layout designs can be employed to optimize the use of space, create distinct zones, and enhance the overall flow of the outdoor living area. The ideal layout will depend on the size and shape of the available space, as well as the intended use of the patio extension.
A rectangular layout is a common and versatile option for patio extensions. This simple and straightforward design works well for both small and large spaces and provides ample room for furniture and activities. A rectangular patio extension can be easily divided into distinct zones, such as a dining area, a lounging area, and a grilling area. The clean lines of a rectangular layout also create a sense of order and structure.
A curved layout can add a touch of elegance and visual interest to a patio extension. Curved patios are often used to soften the edges of the outdoor space and create a more natural and organic feel. This type of layout is particularly well-suited for patios that are bordered by gardens or landscaping. A curved patio extension can also be used to create a more intimate and inviting seating area.
A multi-level patio layout is an excellent option for properties with sloping terrain. Constructing a series of terraces or elevated platforms can create distinct zones for different activities and add visual interest to the outdoor space. Multi-level patios can also be used to define different areas of the garden or landscape. Retaining walls, steps, and railings are essential elements of a multi-level patio design.
An L-shaped patio layout is a practical solution for extending a patio around a corner of the house. This type of layout allows for the creation of two distinct outdoor living areas, each with its own unique function. For example, one section of the L-shaped patio could be used for dining, while the other section could be used for lounging. An L-shaped patio can also provide additional privacy and shelter from the wind.
Incorporating Design Elements and Features
Beyond the basic structure of the patio extension, various design elements and features can be incorporated to enhance its functionality and aesthetic appeal. These elements can include built-in seating, fire pits, outdoor kitchens, pergolas, and landscaping.
Built-in seating is a space-saving and stylish option for patio extensions. Benches, retaining walls, or custom seating structures can be integrated into the design of the patio, providing comfortable and permanent seating options. Built-in seating can be constructed from a variety of materials, including concrete, brick, stone, or wood. Incorporating cushions and pillows can add to the comfort and visual appeal of the built-in seating.
A fire pit is a popular feature for patio extensions, providing warmth and ambiance on cool evenings. Fire pits can be constructed from a variety of materials, including brick, stone, concrete, or metal. They can be wood-burning, gas-powered, or propane-fueled. The size and location of the fire pit should be carefully considered to ensure safety and functionality. Fire pits often serve as a focal point for outdoor gatherings and create a cozy and inviting atmosphere.
An outdoor kitchen can transform a patio extension into a fully functional outdoor living space. Outdoor kitchens can include grills, countertops, sinks, refrigerators, and storage cabinets. They can be custom-built or prefabricated and can be designed to complement the existing architectural style of the house and patio. Outdoor kitchens provide a convenient and enjoyable way to cook and entertain outdoors.
A pergola is a versatile structure that can provide shade, shelter, and visual interest to a patio extension. Pergolas are typically constructed from wood or metal and can be covered with vines, fabric, or a solid roof. They can be used to define a specific area of the patio, such as a dining area or a lounging area. Pergolas also provide a framework for hanging lights, plants, or other decorative elements.
Landscaping plays a crucial role in creating a beautiful and inviting patio extension. Planting trees, shrubs, flowers, and ground cover can soften the edges of the patio, add color and texture to the space, and provide privacy and shade. Consider incorporating native plants that are well-suited to the local climate and soil conditions. Container gardening is another option for adding greenery to a patio extension, especially in areas with limited space.
Effective lighting design is essential for creating a functional and aesthetically pleasing patio extension. Lighting can be used to illuminate walkways, highlight architectural features, and create a mood or ambiance. Consider incorporating a variety of lighting fixtures, such as string lights, spotlights, pathway lights, and wall-mounted lights. Dimmable lights allow for adjusting the intensity of the lighting to suit different occasions and activities.
By carefully considering these design ideas and incorporating the appropriate elements, a patio extension can transform an outdoor space into a comfortable, functional, and visually appealing extension of the home. Each project should be tailored to meet the specific needs and preferences of the homeowner while complementing the existing architecture and landscape.

8 Patio Extension Ideas For Outdoor Living Family Handyman

12 Patio Extension Ideas For Outdoor Living Brick Batten

40 Covered Patio Ideas For Stunning Outdoor Style

Home Decor Apartment House Decoration Design Outdoor Patio Ideas Roof Backyard Style

Get Inspired By These Backyard Patio Roof Ideas Renaissance

8 Patio Extension Ideas For Outdoor Living Family Handyman

36 Patio Cover Ideas That Make Outdoor Living A Breeze Architectural Digest

8 Patio Extension Ideas For Outdoor Living Family Handyman

Patio Extension Ideas Vistascapes Landscaping Llc

9 Small Patio Designs With Big Impact Romanstone Hardscapes








