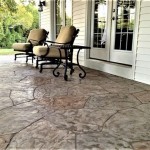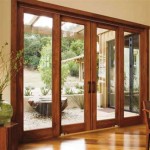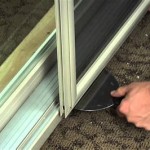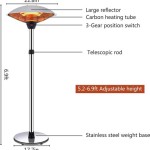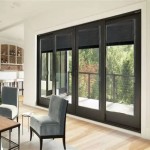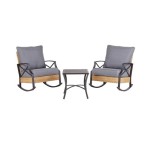Patio Cover Beam Size Chart With Dimensions In Mm
Determining the appropriate beam size for a patio cover is crucial for ensuring its structural integrity and longevity. The selection process involves careful consideration of various factors, including the span of the beam, the load it will bear (including snow, wind, and the weight of the roofing materials), and the type of material used for the beam itself. Using an inadequate beam size can lead to sagging, bending, or even complete structural failure, posing a significant safety risk. Therefore, consulting a beam size chart, particularly one providing dimensions in millimeters (mm), is an indispensable step in planning and constructing a safe and durable patio cover.
This article provides a comprehensive overview of patio cover beam sizing, specifically focusing on charts that present dimensions in millimeters. It outlines the critical factors affecting beam size selection, explains how to interpret and utilize beam size charts, and provides general guidelines for selecting appropriate beam dimensions based on common patio cover scenarios. The information aims to equip builders and homeowners with the knowledge needed to make informed decisions regarding beam selection for their patio cover projects.
Understanding the Key Factors Influencing Beam Size
Several factors directly influence the required beam size for a patio cover. Addressing these factors accurately is essential for selecting a beam that can adequately support the anticipated loads. These factors primarily revolve around understanding the load the beam will experience and the properties of the chosen beam material.
Span: The span refers to the distance between the supporting posts or walls where the beam will be placed. A longer span necessitates a larger beam size to prevent excessive deflection or failure under load. The relationship between span and beam size is directly proportional; as the span increases, the required beam size must also increase to maintain adequate structural support.
Load: The load on a patio cover beam consists of both dead load and live load. Dead load refers to the weight of the patio cover materials themselves, including the roofing, framing, and any attached fixtures. Live load encompasses variable factors such as snow accumulation, wind pressure, and any potential weight from hanging objects or temporary loads. Calculating the total load accurately is essential for determining the appropriate beam size. Local building codes often specify minimum live load requirements for patio covers, which should be consulted and adhered to.
Material: The material used for the beam significantly impacts its load-bearing capacity. Common materials for patio cover beams include wood (such as redwood, cedar, or pressure-treated lumber), steel, and aluminum. Each material possesses unique strength and stiffness properties. Wood beams, for example, exhibit different load-bearing capacities depending on the species and grade of the lumber. Steel beams, although generally stronger than wood beams of comparable size, can be susceptible to corrosion if not properly treated. Aluminum beams are lightweight and corrosion-resistant but may have a lower load-bearing capacity than steel or some types of wood. Choosing a material appropriate for the local climate and aesthetic preferences is critical, but the material's structural properties must be carefully considered when determining the required beam size.
Beam Spacing: The spacing between multiple beams is another factor to consider. If multiple beams are used to support the patio cover, the load is distributed across each beam. The closer the beams are spaced, the less load each individual beam will need to support. Therefore, adjusting the beam spacing can sometimes allow for the use of smaller beams, but this must be carefully calculated to ensure adequate overall support for the patio cover.
Interpreting a Patio Cover Beam Size Chart (Dimensions in mm)
A patio cover beam size chart is a valuable tool for selecting the appropriate beam dimensions based on the factors previously discussed. These charts typically list recommended beam sizes (width, height, and sometimes thickness) in millimeters for various spans and load conditions. Understanding how to interpret these charts is crucial for accurate beam selection.
Chart Organization: Beam size charts are generally organized in a tabular format. The first column typically lists the span in millimeters or meters. Subsequent columns present recommended beam dimensions for different load conditions or material types. Some charts may be specific to a particular material (e.g., a chart for Douglas Fir lumber), while others offer generic recommendations based on assumed material properties. Carefully identify the material type covered by the chart before using it.
Load Categories: Charts often categorize load conditions as "light," "medium," or "heavy." Light load conditions might represent patio covers with minimal roofing materials and infrequent snow loads. Medium load conditions may apply to patio covers with heavier roofing materials or moderate snow loads. Heavy load conditions are typically reserved for patio covers in areas with significant snowfall or those supporting substantial additional weight. Determine the appropriate load category for the specific patio cover project based on local climate conditions and the anticipated weight of the roofing and any other supported elements.
Dimension Interpretation: The dimensions listed in the chart represent the recommended width and height of the beam, typically given in millimeters. For example, a listing of "150 x 300 mm" indicates a beam that is 150 mm wide and 300 mm high. The width of the beam contributes to its lateral stability, while the height primarily determines its load-bearing capacity. In some cases, the chart may also specify the required thickness if the beam is constructed from multiple layers of material.
Deflection Limits: Many beam size charts incorporate deflection limits. Deflection refers to the amount the beam will bend or sag under load. Excessive deflection can be aesthetically unappealing and can potentially compromise the structural integrity of the patio cover. Building codes often specify maximum allowable deflection limits, typically expressed as a fraction of the span (e.g., L/240, where L is the span). Select a beam size that meets or exceeds the required deflection limit for the specific application. Some charts may provide deflection values for each beam size, allowing for a direct comparison against the allowable limit.
Example: Suppose a patio cover has a span of 4000 mm and is located in an area with moderate snowfall, placing it in the "medium" load category. Consulting a beam size chart for Douglas Fir lumber, one might find a recommendation of "150 x 250 mm" for a span of 4000 mm under medium load conditions. This indicates that a Douglas Fir beam with a width of 150 mm and a height of 250 mm is considered suitable for this application. Always verify that the chosen beam size also meets the required deflection limits.
General Guidelines and Considerations for Beam Selection
While a beam size chart provides valuable guidance, it is important to consider certain general guidelines and additional factors when selecting the appropriate beam size for a patio cover. Relying solely on a chart without considering these factors can lead to inaccurate or inadequate beam selection.
Wood Species and Grade: When using wood beams, the species and grade of the lumber play a crucial role. Different wood species possess varying strength and stiffness characteristics. Redwood and cedar are known for their natural resistance to decay, making them suitable for outdoor applications, but they may not be as strong as other species like Douglas Fir or Southern Yellow Pine. The grade of the lumber also affects its load-bearing capacity. Higher grades, such as "Select Structural" or "No. 1," indicate fewer knots and imperfections, resulting in greater strength. Always choose lumber that is appropriate for outdoor use and meets the required strength and grade specifications for the intended application.
Steel Beam Considerations: Steel beams offer superior strength compared to wood beams of similar size. However, steel is susceptible to corrosion, especially in humid or coastal environments. When using steel beams, ensure they are properly treated with a rust-resistant coating or paint. Galvanized steel is a common option that provides excellent corrosion protection. Furthermore, the gauge or thickness of the steel beam affects its load-bearing capacity. Thicker steel beams are stronger and can support heavier loads.
Local Building Codes: Always consult local building codes and regulations before constructing a patio cover. Building codes often specify minimum requirements for beam sizes, load capacities, and other structural considerations. These codes are designed to ensure the safety and structural integrity of buildings and structures within the jurisdiction. Failing to comply with local building codes can result in costly repairs or even legal penalties. In many cases, obtaining a building permit is required for patio cover construction, and the permit application will require detailed structural plans that demonstrate compliance with the codes.
Professional Consultation: For complex patio cover designs or in situations where there is uncertainty about the appropriate beam size, it is highly recommended to consult with a qualified structural engineer or contractor. A professional can assess the specific site conditions, load requirements, and other relevant factors to provide tailored recommendations for beam selection. A structural engineer can perform detailed calculations to ensure that the chosen beam size is adequate for the intended application and complies with all applicable building codes.
Over-Engineering: While cost is always a factor, it is generally preferable to slightly over-engineer the beam size rather than under-engineer it. Using a beam that is slightly larger than required provides an additional margin of safety and can help prevent excessive deflection or structural failure. The increased cost of a slightly larger beam is often a worthwhile investment in terms of the long-term durability and safety of the patio cover.
By carefully considering the factors outlined above and utilizing a patio cover beam size chart with dimensions in millimeters, builders and homeowners can make informed decisions regarding beam selection for their patio cover projects, ensuring a stable, safe, and long-lasting structure. Remember to always prioritize safety and consult with professionals when needed.

Structural What Size Beam Should Be Used For A 15 Patio Cover Span Home Improvement Stack Exchange
Selection Charts

Pergola Beam Span Calculator
Residential Patio Cover Guide
Sunset Patio Beam

The Ultimate Pergola Size Guide Structureworks

Ridge Beam Sizing Calculator Weyerhaeuser

2024 International Residential Code Irc Chapter 5 Floors R507 Deck Beams

Treated Pine Span Tables
Residential Patio Cover Guide
Related Posts

