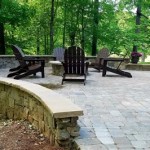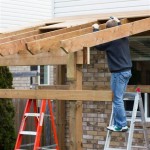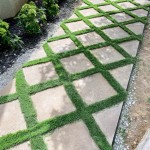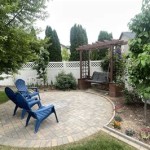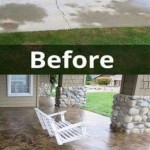Patio Brick Wall: Design, Construction, and Maintenance
A patio brick wall serves as a functional and aesthetically pleasing addition to outdoor living spaces. It can delineate boundaries, provide privacy, offer protection from the elements, and enhance the overall visual appeal of a patio. Brick, as a construction material, offers durability, versatility, and a timeless aesthetic that complements various architectural styles. The successful implementation of a patio brick wall project necessitates careful planning, selection of appropriate materials, and adherence to sound construction practices.
The design of a patio brick wall must consider factors such as the desired height and length, the intended purpose of the wall, and the overall aesthetic of the surrounding landscape. Height influences privacy and wind protection, while length determines the extent of the boundary. The purpose of the wall – whether solely decorative or intended for retaining soil – dictates structural requirements. The brick selection, bond pattern (the arrangement of the bricks), and any decorative elements should harmonize with the existing architecture and landscape design.
Proper site preparation is paramount for the longevity and stability of a patio brick wall. This involves clearing the area of vegetation and debris, ensuring proper drainage, and establishing a solid and level foundation. A well-prepared foundation prevents settling and cracking, which can compromise the structural integrity of the wall. The foundation depth should correspond to local building codes and soil conditions, taking into account frost lines (in regions with freezing temperatures) and the bearing capacity of the soil.
Key Considerations in Patio Brick Wall Design
The design phase of a patio brick wall project extends beyond simply deciding on dimensions. It involves a comprehensive assessment of several key elements that will impact the wall’s functionality, aesthetics, and long-term performance.
Structural Requirements: The primary consideration is the structural integrity of the wall. If the wall is intended to retain soil, it must be designed according to engineering principles to withstand the lateral pressure exerted by the earth. This typically involves incorporating reinforcement, such as rebar, within the mortar joints and potentially constructing a stepped footing for added stability. The height of the retaining wall directly correlates to the amount of pressure it needs to withstand, requiring more robust construction for taller walls. A decorative wall, on the other hand, may not require such extensive reinforcement, but still needs a solid footing to prevent settling. Local building codes often specify requirements for retaining wall construction, including permissible heights and necessary reinforcement.
Aesthetic Integration: The aesthetic integration of the wall with the surrounding environment is crucial. The brick color and texture should complement the existing house, patio, and landscaping. Brick comes in a wide array of colors, ranging from traditional red and brown to more contemporary gray and white. The texture can also vary, from smooth and uniform to rough and rustic. The choice of bond pattern – such as running bond (the simplest and most common), stack bond (bricks aligned vertically), or herringbone bond (bricks laid in a zigzag pattern) – further influences the wall's visual appeal. Decorative elements, such as caps, copings, or embedded stones, can add visual interest and personalize the design. The overall goal is to create a wall that enhances the beauty of the patio and blends seamlessly with its surroundings.
Functionality and Privacy: The intended function of the wall must also be considered during the design phase. If the primary purpose is to provide privacy, the height of the wall is a critical factor. A taller wall will offer greater privacy, but it may also cast a larger shadow and potentially block views. Strategic placement of plantings, such as shrubs or trees, can supplement the privacy provided by the wall. If the wall is intended to provide wind protection, its height and orientation relative to the prevailing winds are important considerations. The design may also incorporate openings or decorative panels to allow for airflow and prevent the wall from becoming a solid barrier. Integrating features such as built-in seating or planters can further enhance the functionality of the wall and make it a more integral part of the patio space.
Drainage and Water Management: Proper drainage is essential for preventing water damage and ensuring the longevity of the wall. Water accumulating behind the wall can exert significant pressure, potentially leading to cracking or even collapse. This is especially important for retaining walls, which are designed to hold back soil and therefore are more susceptible to water buildup. The design should incorporate drainage measures, such as weep holes (small openings at the base of the wall that allow water to escape) and a gravel backfill behind the wall to facilitate water flow. The foundation should also be sloped slightly away from the wall to prevent water from pooling at the base. In areas with heavy rainfall or poor soil drainage, a more elaborate drainage system, such as a perforated drain pipe, may be necessary.
Local Building Codes and Regulations: Before commencing construction, it is crucial to consult local building codes and regulations. These codes often specify requirements for wall height, foundation depth, setback from property lines, and other aspects of construction. Failure to comply with these codes can result in fines or the need to dismantle and rebuild the wall. Obtaining the necessary permits is also essential. The permitting process ensures that the design meets safety standards and complies with local zoning regulations.
Construction Techniques for Patio Brick Walls
The construction of a patio brick wall involves a series of steps, each requiring careful attention to detail to ensure a structurally sound and visually appealing result. Following established masonry practices is essential for achieving long-lasting results.
Foundation Construction: The foundation is the most critical element of any brick wall. It must be strong enough to support the weight of the wall and resistant to settling or cracking. The typical foundation consists of a concrete footing, which is a wider base that distributes the load over a larger area. The depth of the footing should be determined by local building codes and soil conditions. In areas with freezing temperatures, the footing must extend below the frost line to prevent heaving due to freezing and thawing. The concrete should be properly mixed and poured, ensuring that it is level and smooth. Once the concrete has cured, a layer of mortar is applied to provide a level surface for laying the first course of bricks.
Brick Laying: The process of laying the bricks involves applying mortar to each brick and carefully positioning it on the wall. The mortar serves as a binding agent, holding the bricks together and creating a watertight seal. The mortar joints should be uniform in width and neatly finished. Common joint finishes include flush joints, concave joints, and raked joints. The choice of joint finish affects the overall appearance of the wall and can also influence its resistance to water penetration. As the bricks are laid, it is important to maintain the correct bond pattern. The bond pattern not only affects the aesthetics of the wall but also contributes to its structural integrity. The bricks should be level and plumb, and any excess mortar should be removed promptly. Periodically, the alignment of the wall should be checked using a level and a plumb bob to ensure that it is straight and true.
Mortar Mixing and Application: The mortar is a critical component in brick wall construction. The correct mixture of cement, lime, sand, and water is essential for achieving a strong and durable bond. The mortar should be mixed according to the manufacturer's instructions, and the consistency should be such that it is easily workable but not too runny. The mortar should be applied evenly to the bricks, ensuring that there are no voids or gaps. The thickness of the mortar joints should be consistent throughout the wall. It is important to use the correct type of mortar for the specific application. Different types of mortar have different strengths and properties, and the choice of mortar should be based on the type of brick being used and the environmental conditions.
Weep Holes and Drainage: For retaining walls or walls that are exposed to significant moisture, weep holes are essential for proper drainage. Weep holes are small openings at the base of the wall that allow water to escape. They should be spaced at regular intervals, typically every 4 feet, and should be located just above the finished grade. In addition to weep holes, a gravel backfill behind the wall can help to facilitate drainage. The gravel should be clean and free of debris, and it should extend up to the top of the wall. A layer of filter fabric between the gravel and the soil can prevent the soil from clogging the drainage system.
Coping and Caps: Coping and caps are decorative elements that are placed on top of the wall. They serve to protect the wall from water damage and to enhance its appearance. Coping is typically made of brick, stone, or concrete, and it is designed to shed water away from the wall. Caps are smaller and more decorative, and they can be made of a variety of materials. The coping or caps should be securely attached to the wall using mortar, and they should be properly sealed to prevent water from seeping into the wall.
Maintaining a Patio Brick Wall
Regular maintenance is crucial for preserving the appearance and structural integrity of a patio brick wall. Addressing minor issues promptly can prevent them from escalating into more significant problems.
Cleaning and Sealing: Over time, brick walls can accumulate dirt, moss, algae, and other debris. Regular cleaning can help to maintain their appearance and prevent the growth of organisms that can damage the brick and mortar. A mild detergent and water can be used to clean the wall, and a soft brush can be used to scrub away any stubborn dirt. Pressure washing can be used to clean heavily soiled walls, but caution should be exercised to avoid damaging the brick and mortar. After cleaning, the wall can be sealed with a masonry sealer to protect it from water damage and staining. The sealer should be applied according to the manufacturer's instructions, and it should be reapplied periodically.
Mortar Joint Inspection and Repair: The mortar joints are the weakest part of a brick wall, and they are susceptible to cracking and crumbling over time. Regular inspection of the mortar joints is essential for identifying any areas that need repair. Small cracks can be filled with mortar patching compound, while larger cracks may require the removal and replacement of the damaged mortar. This process, known as repointing, involves carefully chiseling out the old mortar and replacing it with new mortar. Repointing should be done by a qualified mason to ensure that the repair is done correctly and that the new mortar matches the existing mortar.
Vegetation Control: Vegetation growing on or near a brick wall can damage the wall and contribute to its deterioration. Roots can penetrate the mortar joints, causing them to crack and crumble. Vines can trap moisture against the wall, creating a favorable environment for the growth of moss and algae. Regularly removing vegetation from the wall and the surrounding area can help to prevent these problems. Herbicides can be used to control weeds and other unwanted vegetation, but caution should be exercised to avoid damaging the brick and mortar.
Addressing Water Damage: Water damage is a common cause of deterioration in brick walls. Water can penetrate the brick and mortar, causing them to crack and crumble. Freezing and thawing cycles can exacerbate water damage, especially in areas with cold winters. Addressing water damage promptly can help to prevent further deterioration. This may involve repairing cracks in the brick and mortar, improving drainage around the wall, and sealing the wall with a masonry sealer.
Professional Consultation: For complex repairs or structural issues, it is advisable to consult with a qualified mason or structural engineer. They can assess the condition of the wall, identify the underlying causes of the problems, and recommend appropriate solutions. Attempting to repair structural problems without the necessary expertise can be dangerous and can potentially worsen the situation.

Low Brick Wall Design Ideas S Remodel And Decor Raised Patio Gardens Backyard

Stone Patio Brick Wall Landscaping Limbach S Stones Garden Paving Diy

How To Build A Raised Patio With Retaining Wall Blocks

Brick Wall Installers Birmingham Brickwork And Garden Walls

Backyard Brick Patio Design With Fire Pit And Seat Wall Plan Mypatiodesign Com

Wall Vs Fence 5 Considerations For Your Patio Pool And Landscape Neave Group
Brick Patio Seating Wall Installation In Ozaee County Oberndorfer Landscape Development Inc Mequon Wisconsin

Beautiful Brick Patio Ideas From The Area S Top Contractor

Curved Seating Wall Brick Seat Lights Yard Patio Design Backyard Landscaping

Countryside Estate Patio Seat Wall Experienced Brick And Stone

