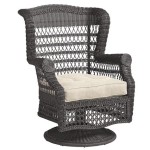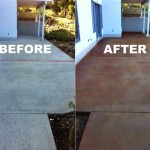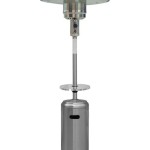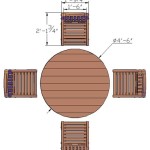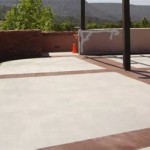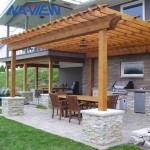How to Screen in a Patio With a Roof
Transforming an open patio into a comfortable and functional outdoor living space is within reach. Screening in your patio with a roof adds versatility, protection from the elements, and an extended season of enjoyment. The process involves careful planning, material selection, and execution, ultimately resulting in a welcoming haven for relaxation and entertainment.
Planning and Preparation
Before embarking on the project, thorough planning is crucial. Consider the following factors:
- Purpose and Usage: Determine the intended use of the screened-in patio. Will it primarily serve as a dining area, a lounging space, or a combination of both? This will influence the design and features incorporated.
- Size and Dimensions: Carefully measure the existing patio area to determine the appropriate size for the screened enclosure. Account for the width and height of the desired screen panels, as well as any existing structural elements.
- Building Codes and Permits: Research local building codes and regulations to ensure compliance with structural requirements and potential permit requirements.
- Material Selection: Choose materials for the roof, screen panels, framing, and other components based on durability, aesthetics, and budget. Popular options include aluminum, vinyl, wood, and composite materials.
- Privacy and Views: Consider the desired level of privacy and views from within the screened patio. Screen panels can be customized with different mesh sizes and materials to achieve the desired balance.
Building the Roof
The roof is a fundamental element that provides shade, protection from rain, and enhances the overall structure of the screened patio. The roofing materials and construction methods vary depending on the chosen design:
- Solid Roof: This type offers maximum protection and can be constructed using materials like wood, metal, or composite panels. A solid roof can support heavier weight, allowing for the installation of appliances or lighting fixtures.
- Lattice Roof: A decorative lattice roof provides a more open and airy feel while offering partial shade. It is generally lighter in weight and less expensive than a solid roof.
- Pergola Roof: Pergola roofs create a shaded area with a rustic and elegant aesthetic. They are typically made of wood and can be customized with climbing vines or plants.
- Retractable Awning: A retractable awning offers flexibility, allowing you to control the amount of sunlight entering the screened patio. It is a practical option for those who desire shade during certain times of the day.
The roof structure can be supported by existing patio columns, posts, or new framing members. Ensure proper anchoring and stability to withstand wind and snow loads.
Installing Screen Panels
The screen panels define the boundaries of the screened patio and provide privacy and protection from insects and debris. The installation process typically involves the following steps:
- Measure and Cut Panels: Accurately measure the dimensions for each screen panel and cut the panels to size using a saw or shears.
- Frame Construction: Construct a frame for each panel using wood, aluminum, or other suitable materials. The frame will provide support for the screen mesh.
- Attach Screen Mesh: Secure the screen mesh to the frame using staples, tacks, or specialized clips. Ensure a tight fit and even tension.
- Install Panels: Attach the screen panels to the existing patio posts, walls, or newly constructed framing using screws or brackets. Ensure proper spacing and alignment.
The choice of screen mesh depends on the desired level of visibility, insect protection, and durability. Fiberglass mesh is a popular option for its strength and resistance to tearing, while metal mesh offers increased durability and protection against pests.
Adding Features and Finishes
Once the basic structure is in place, consider adding features and finishes to enhance the functionality and aesthetics of the screened patio:
- Doors and Windows: Install doors and windows for convenient access and ventilation. Sliding doors, French doors, and casement windows are common choices, offering varying levels of light and air circulation.
- Flooring: Choose a durable and weather-resistant flooring material such as tile, concrete, or composite decking.
- Lighting: Install appropriate lighting fixtures, including overhead lighting, wall sconces, and string lights, to create ambiance and ensure safe navigation at night.
- Furniture and Decor: Furnish the screened patio with comfortable furniture, including chairs, a table, a sofa, or a hammock. Incorporate decorative elements, such as plants, lanterns, and throw pillows, to add personality and style.
With careful planning and execution, you can transform your patio into a stylish and inviting screened-in retreat.

How To Convert A Deck Screened Porch

Hard Top Screen Room Insulated Roof Patio Enclosure Engineered Panels

White Screen Porch Enclosure With Flat Roofline And Removeable Roof Panels North St Paul Mn Patio Enclosures Screened Designs In

Screen Rooms Patio Enclosures

Patio Roof Ideas For Florida Backyards To Screen Or Not

Screen Room Screened In Porch Designs S Patio Enclosures

Screen Rooms Patio Enclosures

How To Build A Screened In Porch On Concrete Extreme

Build My Own Screen Room Diy Hardtop Screened Enclosure Kits

Screen Porch Addition Design Ideas S Remodel And Decor Screened In Diy House With
Related Posts

