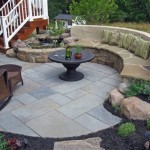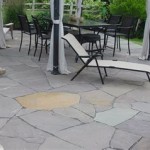How to Extend a Patio Without Concrete
Extending an existing patio can significantly enhance outdoor living space, providing more room for relaxation, entertainment, and various activities. While concrete is a common material for patio construction, it's not the only option, and alternatives offer advantages in terms of cost, ease of installation, and aesthetic flexibility. This article explores several methods for extending a patio without using concrete, outlining the materials, techniques, and considerations involved in each approach.
Gravel Patio Extension
One of the most straightforward and cost-effective ways to extend a patio involves using gravel. Gravel patios offer a rustic and natural appearance, blending well with various landscaping styles. The installation process is relatively simple, requiring minimal specialized tools or expertise. Furthermore, gravel allows for excellent drainage, preventing water from pooling and causing issues with erosion or instability.
The first step in extending a patio with gravel involves preparing the area. This requires defining the perimeter of the new patio section, typically using stakes and string. Once the perimeter is established, the existing soil must be excavated to a depth of approximately 4 to 6 inches. This depth allows for a proper base layer and sufficient gravel to create a stable and level surface. It is crucial to ensure the excavated area is relatively level and compacted before proceeding.
After excavation, a layer of landscape fabric should be laid across the entire area. This fabric serves as a weed barrier, preventing unwanted plant growth from emerging through the gravel. Overlapping the fabric seams by several inches is recommended to ensure complete coverage. The fabric also helps to stabilize the gravel layer and prevent it from sinking into the underlying soil over time.
A base layer of crushed stone or compacted aggregate should then be added. This layer provides a solid foundation for the gravel and helps to improve drainage. The crushed stone should be spread evenly and compacted using a plate compactor, ensuring a firm and level surface. A layer of around 4 inches of compacted crushed stone is generally sufficient for a patio extension.
Finally, the gravel can be added. There are various types of gravel available, including pea gravel, crushed gravel, and decomposed granite. The choice of gravel depends on the desired aesthetic and functional properties. Pea gravel is smooth and rounded, providing a comfortable walking surface, while crushed gravel offers better stability and interlock. Decomposed granite is a fine, gravel-like material that packs down tightly, creating a firm and smooth surface. The gravel should be spread evenly over the crushed stone base, typically to a depth of 2 to 4 inches, and raked to create a level surface. Regular maintenance, such as raking and topping up the gravel as needed, will help to keep the patio extension looking its best.
Paver Patio Extension
Extending a patio with pavers offers a more formal and aesthetically refined appearance compared to gravel. Pavers are available in a wide range of shapes, sizes, colors, and materials, allowing for significant design flexibility. Installation involves creating a stable base and laying the pavers in a desired pattern. While the process is more involved than gravel installation, it can still be accomplished without using concrete.
Similar to gravel, the first step is preparing the area. The perimeter of the extension must be defined, and the existing soil excavated to a depth that accounts for the pavers, a sand setting bed, and a base layer. Typically, an excavation depth of 6 to 8 inches is required. The excavated area must be leveled and compacted to provide a solid foundation.
Landscape fabric is again essential to prevent weed growth and stabilize the base. The fabric should be laid across the entire excavated area, overlapping seams as needed. This barrier ensures that the pavers remain level and stable over time.
A base layer of crushed stone is then added. This layer provides drainage and supports the pavers. The crushed stone should be spread evenly and compacted using a plate compactor. A layer of 4 to 6 inches of compacted crushed stone is generally recommended. The compacted base should be checked for level to ensure a flat and consistent surface for the pavers.
A layer of bedding sand is then spread over the crushed stone base. This layer provides a smooth and level surface for setting the pavers. The sand should be spread evenly to a depth of about 1 inch and screeded to create a perfectly level surface. Pipes or boards can be used as guides for screeding the sand, ensuring a consistent depth.
The pavers can then be laid in the desired pattern. It is important to maintain consistent spacing between the pavers, typically using paver spacers. As the pavers are laid, they should be gently tapped into the sand setting bed using a rubber mallet. This helps to ensure that the pavers are firmly seated and level. Once all the pavers are laid, the gaps between them are filled with polymeric sand. Polymeric sand hardens when wetted, locking the pavers together and preventing weed growth. The paver surface should be swept clean, and the polymeric sand activated by lightly misting it with water, following the manufacturer's instructions.
Decking Patio Extension
Another alternative to concrete for extending a patio is to construct a deck. Decking offers a raised platform that can create a visually appealing transition from the existing patio to the surrounding landscape. Decks are typically constructed from wood or composite materials, providing a warm and natural aesthetic. While deck construction requires more carpentry skills than gravel or paver installation, it can be achieved without concrete footings in some cases.
The first step in extending a patio with a deck involves designing the deck structure. The design should consider the size and shape of the extension, the load-bearing requirements, and the desired height of the deck. A detailed plan or blueprint is essential for ensuring a structurally sound and aesthetically pleasing result.
Depending on the size and design of the deck, concrete footings may not always be necessary, especially for ground-level or low-profile decks. In such cases, alternative foundation systems can be used. One option is to use pre-cast concrete deck blocks. These blocks are placed directly on the ground and provide a stable base for the deck posts. The soil beneath the blocks should be compacted and leveled to ensure proper support. Another option is to use ground screws, which are driven into the ground to provide a secure anchoring point for the deck posts. Ground screws are particularly useful in areas with unstable or sandy soil.
Once the foundation system is in place, the deck frame can be constructed. The frame typically consists of support posts, beams, and joists. The posts are attached to the foundation blocks or ground screws, and the beams are attached to the posts. The joists are then attached to the beams, providing a framework for the decking boards. It is crucial to use pressure-treated lumber for all structural components to prevent rot and insect damage.
The decking boards are then attached to the joists. Various types of decking materials are available, including wood, composite, and PVC. Wood decking offers a natural and traditional look, while composite and PVC decking are more durable and require less maintenance. The decking boards should be installed with proper spacing to allow for expansion and contraction. Screws or hidden fasteners can be used to attach the decking boards to the joists.
Finally, railings and stairs can be added to the deck to provide safety and access. Railings should be installed around the perimeter of the deck, especially if the deck is raised above the ground. Stairs can be added to provide access from the existing patio to the deck. The railings and stairs should be constructed according to local building codes.
Considerations for All Methods
Regardless of the chosen method, several factors should be considered when extending a patio without concrete. Proper drainage is essential to prevent water from pooling and causing damage. The patio surface should be sloped slightly away from the house to allow water to run off. If drainage is a concern, consider installing a French drain or other drainage system to redirect water away from the patio area.
Soil conditions also play a crucial role in the stability of the patio extension. Unstable or sandy soil may require additional preparation to ensure a solid foundation. Compacting the soil and using a geotextile fabric can help to improve the stability of the base layer.
Local building codes and regulations should be consulted before starting any patio extension project. Some municipalities may require permits for constructing patios or decks, especially if they exceed a certain size or are located near property lines. Compliance with building codes ensures that the extension is safe and legal.
Finally, the aesthetic integration of the new patio extension with the existing patio and surrounding landscape is important. The materials and design of the extension should complement the existing patio and blend seamlessly with the environment. Consider using similar colors, textures, and patterns to create a cohesive and visually appealing outdoor space.

Extend Ur Patio Without Using Concrete Super Easy All U Need Pavers Sand A Level And Gravel

4 Ways To Extend The Life Of Your Patio Without Concrete New England Home Shows Ma Ri

How To Extend A Patio Without Concrete Easy Way Clever

12 Patio Extension Ideas For Outdoor Living Brick Batten

4 Diy Ideas For Creating A Patio On Budget 2025

Revealing A Creative Diy Patio Extension With Pavers

Patio Extension And Makeover Chaotically Creative

How To Extend Your Home S Patio With Pavers

5 Ways To Make A Patio Have No Cuts

Custom Patio Extension Features Shade Pergola And Amenities
Related Posts








