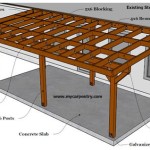How to Build a Patio Cover Frame
A patio cover provides welcome shade and protection from the elements, enhancing your outdoor living space. Building your own patio cover frame offers a rewarding DIY project and allows you to customize it to your exact needs. This guide outlines the essential steps involved in constructing a sturdy and attractive patio cover frame.
1. Planning and Preparation
Before starting any construction, careful planning is crucial. This includes determining the size and shape of your patio cover, choosing the appropriate materials, and getting the necessary permits.
Size and Shape:
Consider the dimensions of your patio and the desired coverage. You can opt for a rectangular, square, or even a more complex shape. Ensure the frame is large enough to accommodate your furniture and other items.
Materials:
The most common materials for patio cover frames are pressure-treated lumber, cedar, or redwood. Pressure-treated lumber offers resistance to rot and insects, making it a durable choice. Cedar and redwood provide natural aesthetic appeal and are known for their longevity. Research the pros and cons of each material based on your local climate and budget.
Permits:
Check with your local building department for any required permits before starting construction. Building codes may vary depending on your location, and obtaining the necessary permits ensures your project complies with local regulations.
Tools and Equipment:
Gather the necessary tools and equipment to avoid delays during construction. These may include:
- Measuring tape
- Level
- Circular saw or miter saw
- Drill and drill bits
- Hammer
- Screwdriver
- Safety glasses
- Work gloves
- Post hole digger or auger
2. Framing the Patio Cover
With the planning completed, it's time to frame your patio cover. This involves creating the structural support for the roof.
Building the Posts:
Start by digging holes for the support posts. The depth should be at least three feet to ensure stability. Set the posts in concrete and allow them to cure for at least 24 hours. If your patio cover is against a wall, you may only need to install one or two posts.
Installing the Beams:
Once the posts are secure, attach the beams that will form the main support for the roof. Use heavy-duty lumber for the beams to ensure they can withstand the weight of the roofing material. Position the beams horizontally, ensuring they are level and securely fastened to the posts.
Adding the Rafters:
The rafters will support the roofing material. Attach the rafters to the beams, spacing them evenly across the width of the patio cover. The spacing will depend on the type of roofing material you plan to use.
3. Finishing the Patio Cover Frame
With the frame complete, finish the patio cover by adding any necessary support components and finalizing the roof
Adding a Trim:
For a polished look, add trim around the perimeter of the frame. This can help to hide any imperfections and add a decorative touch.
Installing Roofing Material:
Choose a roofing material that complements your home's style and offers the desired level of protection. Options include:
- Sheet metal
- Polycarbonate panels
- Wood shingles
- Fabric
Adding Finishing Touches:
After the roofing is installed, you can add further details to enhance your patio cover. This may include:
- Installing gutters and downspouts
- Adding a fan or lighting fixtures
- Installing a privacy screen
Building a patio cover frame is a rewarding project that can significantly enhance your outdoor living space. By carefully planning, using quality materials, and following these steps, you can create a beautiful and durable cover that will provide shade, protection, and enjoyment for years to come.

How To Build Patio Cover Pt 2 Framing

Patio Cover Plans Build Your Or Deck

Patio Cover Plans Build Your Or Deck

Building A Patio Cover Plans For An Almost Free Standing Roof

Patio Cover Plans Build Your Or Deck

Patio Cover Plans Build Your Or Deck

Patio Cover Free Diy Plans Howtospecialist How To Build Step By

How To Build Patio Cover Pt 2 Framing
Building A Covered Patio With 30ft Span The Awesome Orange

Building A Patio Cover Plans For An Almost Free Standing Roof
Related Posts








