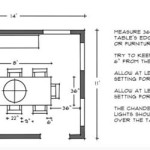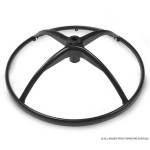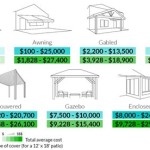How To Build A Flat Roof Patio Cover
Constructing a flat roof patio cover offers a practical and aesthetically pleasing addition to any home. It provides shade and protection from the elements, extending the usability of outdoor spaces. This article outlines the process of building a flat roof patio cover, encompassing essential planning, material selection, construction steps, and safety considerations.
Planning and Preparation
Before commencing any construction project, thorough planning is paramount. This phase involves determining the optimal location, size, and design of the patio cover. Consider factors such as sunlight exposure, prevailing winds, and proximity to the house. Accurately measuring the intended area is crucial for material estimation and structural integrity.
Local building codes and regulations must be researched and adhered to. Permits may be required before construction begins, depending on the size and location of the patio cover. Familiarize oneself with zoning restrictions and any homeowner association guidelines that may apply. Failure to comply with these regulations can result in fines or the need to dismantle the structure.
A detailed design plan should be created, outlining the dimensions, materials, and construction methods. This plan serves as a blueprint throughout the project, ensuring accuracy and consistency. The plan should include a list of all necessary materials, including lumber, roofing materials, fasteners, and any decorative elements. Creating a comprehensive materials list helps streamline the purchasing process and minimizes potential delays.
Consider the existing structure of the house and how the patio cover will be attached. If the patio cover will be attached to the house, assess the condition of the exterior wall and ensure it is structurally sound enough to support the added weight. Different attachment methods may be required depending on the type of siding or wall material.
Proper drainage is a critical aspect of flat roof design. Without adequate drainage, water can accumulate on the roof, leading to leaks, structural damage, and the growth of mold and mildew. The design should incorporate a slight slope or pitch to facilitate water runoff. Gutters and downspouts should be included to direct water away from the foundation of the house.
Material Selection
The choice of materials significantly impacts the durability, appearance, and cost of the patio cover. Selecting high-quality materials ensures a long-lasting and aesthetically pleasing structure.
For the framing, pressure-treated lumber is recommended to withstand moisture and prevent rot. The specific dimensions of the lumber will depend on the size and span of the patio cover. Common choices include 4x4 posts, 2x8 beams, and 2x6 rafters. Ensure the lumber is straight and free from knots or defects that could compromise its structural integrity.
The roofing material is a crucial component of the flat roof patio cover. Several options are available, each with its own advantages and disadvantages. Options include:
Modified Bitumen: This is a popular choice for flat roofs due to its durability and waterproofing properties. It is typically installed in layers, providing a seamless and watertight surface.
TPO (Thermoplastic Polyolefin): TPO is a single-ply roofing membrane that is known for its energy efficiency and resistance to punctures and tears. It is also relatively lightweight, making it a good option for patio covers.
EPDM (Ethylene Propylene Diene Monomer): EPDM is a synthetic rubber roofing material that is highly durable and weather-resistant. It is often used for commercial flat roofs but can also be used for residential applications.
Metal Roofing: Metal roofing is a durable and long-lasting option that can add a modern aesthetic to the patio cover. It is available in a variety of colors and styles.
Fasteners, such as screws and nails, should be selected based on the type of lumber and roofing material being used. Galvanized or stainless steel fasteners are recommended to prevent rust and corrosion. Ensure the fasteners are long enough to penetrate the materials adequately, providing a secure connection.
Consider using decorative elements to enhance the appearance of the patio cover. These may include decorative trim, post caps, or lighting fixtures. Choose elements that complement the style of the house and create the desired ambiance.
Construction Steps
The construction process should be followed in a deliberate and methodical manner, ensuring accuracy and safety at each step.
Begin by setting the posts. The posts provide the primary support for the patio cover. Dig holes for the posts, ensuring they are deep enough to provide adequate stability. The depth of the holes will depend on the local soil conditions and the height of the patio cover. Place the posts in the holes and use concrete to secure them in place. Ensure the posts are plumb and level before the concrete sets.
Install the beams. The beams span the distance between the posts and provide support for the rafters. Attach the beams to the posts using sturdy brackets or lag screws. Ensure the beams are level and securely fastened to the posts.
Attach the rafters. The rafters run perpendicular to the beams and provide the framework for the roof. Space the rafters evenly apart, typically 16 or 24 inches on center. Attach the rafters to the beams using nails or screws. Ensure the rafters are level and securely fastened to the beams.
Install the roofing material. The method of installation will vary depending on the type of roofing material chosen. Follow the manufacturer's instructions carefully to ensure a watertight seal. For modified bitumen, this may involve applying layers of roofing felt and then torching down the modified bitumen membrane. For TPO or EPDM, the membrane may be glued or mechanically fastened to the rafters. For metal roofing, the panels are typically screwed or clipped to the rafters.
Install the drainage system. This includes installing gutters and downspouts to direct water away from the foundation of the house. Ensure the gutters are properly sloped to allow water to flow freely to the downspouts. Attach the downspouts to the gutters and direct the water away from the house.
Add the finishing touches. This may include installing decorative trim, post caps, or lighting fixtures. Inspect the entire structure for any imperfections and make any necessary repairs. Caulk any gaps or seams to prevent water infiltration.
Safety Considerations
Safety should be a primary concern throughout the construction process. Always wear appropriate safety gear, including safety glasses, gloves, and a hard hat. Ensure the work area is clear of obstructions and hazards.
When working with power tools, follow the manufacturer's instructions carefully. Use the correct tool for the job and ensure the tool is in good working condition. Wear hearing protection when using noisy tools.
When working at heights, use a sturdy ladder or scaffolding. Ensure the ladder or scaffolding is properly positioned and secured. Never reach too far or overextend yourself.
Be aware of electrical hazards. If working near power lines, maintain a safe distance. If using electrical tools, ensure they are properly grounded.
If unsure about any aspect of the construction process, consult with a qualified professional. It is always better to err on the side of caution when it comes to safety.
Consider the weather conditions. Avoid working in strong winds, rain, or extreme temperatures. These conditions can increase the risk of accidents.
Secure the work area when not actively working. This helps prevent unauthorized access and reduces the risk of accidents. Store materials in a safe and organized manner.
Have a first-aid kit readily available and know how to use it. In case of an injury, seek medical attention immediately.
It is advisable to have a helper during the construction process, especially when lifting heavy materials or working at heights. A second person can provide assistance and ensure safety.
Dispose of waste materials properly. Recycle or dispose of materials according to local regulations. Keep the work area clean and free of debris.

Patio Cover Plans Build Your Or Deck

Patio Roof Gazebo Construction Hometips Diy

Building A Covered Patio With 30ft Span The Awesome Orange

Things To Consider With Flat Roof Pergolas Softwoods Pergola Decking Fencing Carports Roofing
Building A Covered Patio With 30ft Span The Awesome Orange

Patio Cover Plans Build Your Or Deck

Patio Cover Plans Build Your Or Deck

Diy Covered Patio Building A Roof To Cover My Concrete P1 Foundation Framing Roofing
How To Install A Deck On Flat Roof

How To Build A Diy Covered Patio








