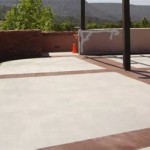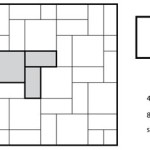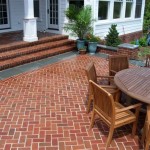Essential Aspects of Framing a Deck Over a Concrete Patio
Transforming your concrete patio into a stunning deck can greatly enhance your outdoor living space. Framing the deck properly is crucial for its structural integrity and longevity. Here are the essential aspects to consider:
1. Planning and Preparation
Before you start framing, it's essential to plan the deck's dimensions, shape, and elevation. Measure and mark the patio area accurately, and determine the height of the framing to ensure proper drainage. Consider the placement of posts, beams, joists, and decking boards for optimal support.
2. Post Placement
Posts provide the primary support for the deck. Dig holes in the concrete patio to the required depth and width, ensuring they are spaced evenly and aligned with the planned layout. Install post anchors to secure the posts firmly in the concrete. Use pressure-treated lumber to prevent rot and decay.
3. Beam Installation
Beams are horizontal members that connect the posts and support the joists. They should be made of durable materials such as pressure-treated lumber or engineered beams. Install the beams on top of the posts and secure them using lag bolts or other appropriate fasteners.
4. Joist Installation
Joists are perpendicular to the beams and provide the base for the decking boards. Choose joists made of strong and rot-resistant materials. Space the joists evenly, typically 12 to 16 inches apart, and secure them to the beams using joist hangers or other appropriate fasteners.
5. Decking Installation
Decking boards are the top surface of the deck. Use pressure-treated wood or composite materials designed for outdoor use. Lay the decking boards perpendicular to the joists and fasten them securely using screws or nails. Leave a small gap between the boards to allow for expansion and contraction due to weather conditions.
6. Drainage and Ventilation
Proper drainage is essential to prevent water damage to the deck. Install flashing around the perimeter of the deck where it meets the concrete patio to prevent water from seeping underneath. Provide ventilation by installing vents or screens in the deck skirt to allow air to circulate and prevent moisture buildup.
7. Railings and Stairs
If the deck is elevated, railings and stairs are necessary for safety and accessibility. Design the railings according to local building codes and ensure they are sturdy and secure. Stairs should have adequate tread depth and rise height, and they should include handrails for support.
8. Sealing and Finishing
Once the framing is complete, apply a sealant or stain to protect the deck from moisture and sunlight. Choose products specifically designed for outdoor use and follow the manufacturer's instructions. Sealing the deck regularly will help maintain its appearance and longevity.
Conclusion
Framing a deck over a concrete patio requires careful planning, proper materials, and precise execution. By following these essential aspects, you can ensure a sturdy, durable, and beautiful deck that will enhance your outdoor living space for years to come.

3 Deck Tips Over Concrete Trex

Building A Deck Over Concrete With Tuffblocks Buildtuff

Diy Turning A Cement Porch Into Wood Deck Catz In The Kitchen
How To Build A Deck Over Concrete Porch Advantagelumber Blog

3 Deck Tips Over Concrete Trex

Deck And Cover View Along The Way Concrete Patio Over Building A Floating

Can I Build A Deck Over Concrete Patio Pool Or Septic Tank

Diy Turning A Cement Porch Into Wood Deck Catz In The Kitchen

Pin On Patio Yard

Install A Ground Level Deck Over Concrete Patio








