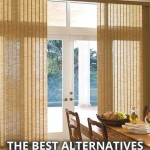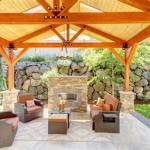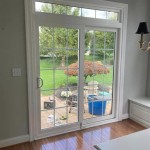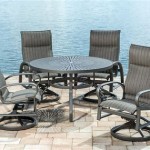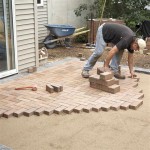Enclosed Covered Patio Designs: Expanding Your Living Space
An enclosed covered patio, often referred to as a sunroom or a three-season room, offers a versatile addition to any home. It provides a seamless transition between indoor and outdoor living, extending your living space and creating a haven for relaxation, entertaining, and enjoying the natural world. The design flexibility of enclosed covered patios allows for customization to match your individual preferences and architectural style, making it a rewarding home improvement project.
Key Considerations for Enclosed Covered Patio Design
When planning an enclosed covered patio, several key considerations will help ensure a successful outcome that meets your needs and complements your home. These factors include:
1. Purpose and Functionality
Defining the primary purpose of the space is crucial to guide design decisions. Will the enclosed patio serve as a casual dining area, a cozy reading nook, a playroom for children, or a space for entertaining guests? This determination will influence factors like furniture selection, lighting, heating, and ventilation.
2. Budget and Materials
Enclosed covered patios can range in cost depending on the materials and construction methods chosen. Carefully assess your budget to establish realistic expectations and explore various materials, such as wood, aluminum, vinyl, and composite, to find the best fit for your needs and financial constraints.
3. Location and Site Considerations
The location of the enclosed patio is critical for maximizing natural light and minimizing potential problems. Consider the orientation relative to the sun, prevailing winds, and existing landscaping. Ensure that the design complements the existing architecture and seamlessly integrates into the overall aesthetic of your home.
4. Building Codes and Permits
Before initiating construction, investigate local building codes and permit requirements. These regulations may dictate minimum structural standards, building materials, and safety regulations that must be adhered to for both structural integrity and safety.
Enclosed Covered Patio Design Styles
Enclosed covered patio designs offer a wide range of styles to suit various tastes and architectural preferences. Here are a few popular options:
1. Traditional
Traditional enclosed covered patios often feature a classic wooden framing, typically with a gable roof and large windows. The exterior may be adorned with decorative details like shutters, trim, and trellises, creating a timeless and elegant appeal. Interior design often incorporates traditional furniture, warm colors, and natural materials for a cozy and inviting atmosphere.
2. Contemporary
Contemporary enclosed covered patios are known for their clean lines, minimalist aesthetics, and use of modern materials such as steel, aluminum, and glass. The design emphasizes functionality, with large windows, sliding doors, and open floor plans. Interior design embraces a minimalist approach with streamlined furniture, neutral colors, and natural light.
3. Mediterranean
Mediterranean-style enclosed covered patios evoke a sense of warmth and relaxation. Common features include arched openings, terracotta tile flooring, stucco walls, and decorative wrought iron accents. Interior design often incorporates warm earthy colors, woven textures, and accents of blue or green. The overall ambiance is designed to create a peaceful and inviting space.
Enclosed Covered Patio Design Elements
The design elements you choose for your enclosed covered patio can greatly impact the overall aesthetic and functionality of the space. These elements include:
1. Roofing
The roof of your enclosed covered patio plays a crucial role in weather protection and overall design. Popular roofing options include:
- Gable roof: A classic choice offering excellent water drainage and a timeless appeal.
- Flat roof: Contemporary in style, requiring proper slope and drainage for water management.
- Skillion roof: A single slope design that offers a modern minimalist look.
2. Windows and Doors
Windows and doors are key elements in creating the desired level of natural light, ventilation, and connection to the outdoors. Consider the size, placement, and style of windows and doors to optimize these factors. Options include:
- Large windows: Maximize natural light and create a spacious feeling.
- French doors: Provide easy access to the patio and enhance the aesthetic appeal.
- Sliding doors: Ideal for maximizing open space and easy access.
3. Flooring
The choice of flooring for your enclosed covered patio should be both aesthetically pleasing and practical. Consider the following options:
- Tile: Durable, easy to clean, and available in various styles and materials.
- Wood: Offers warmth, natural beauty, and a classic appeal.
- Concrete: A durable and low-maintenance option, ideal for contemporary designs.
4. Interior Design
The interior design of your enclosed covered patio should complement the overall style and reflect your personal taste. Consider factors like furniture selection, lighting, color scheme, and decorative accents. Create a space that is both functional and inviting.
By carefully considering the key aspects of enclosed covered patio design, you can transform your outdoor space into a valuable extension of your home, adding functionality, aesthetic appeal, and increased enjoyment of your property.
:max_bytes(150000):strip_icc()/8_South-Austin-Covered-Patio-Design-c25fde78ad424292882a5c67b53e1558.jpg?strip=all)
25 Enclosed Patio Ideas To Make Your Outdoor Space Cozy

29 Enclosed Patio Ideas Design S Remodel

Enclosed Patios How To Eoy Outdoor Living Year Round

Discover 99 Enchanting Enclosed Patio Ideas For Your Home Design

Enclosed Patio Ideas Brisbane Se Qld Diamond Patios

Beautiful Enclosed Patio Ideas To Inspire Your Own Outdoor Spaces The Zhush

4 Of The Best Covered Patio Ideas For Pacific Northwest Homes Greenhaven Landscapes

Covered Patio Ideas Google Search Design Outdoor Designs

Porch Enclosure Designs S Patio Enclosures

Porch Enclosure Designs S Patio Enclosures
Related Posts



