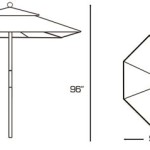DIY Lean-To Patio Cover Plans: A Comprehensive Guide
A lean-to patio cover provides a welcome respite from the sun's harsh rays and inclement weather. It can transform an otherwise ordinary patio into a versatile outdoor living space, extending its usability throughout the year. Building a lean-to patio cover yourself is a satisfying project that saves money and fosters a sense of accomplishment. This guide provides a comprehensive approach to DIY lean-to patio cover plans, encompassing design considerations, materials, construction steps, and safety precautions.
Design Considerations for Your Lean-To Patio Cover
Before embarking on the construction journey, meticulous planning is paramount. Carefully consider these design aspects:
- Size and Shape: Determine the dimensions of your patio cover. Consider the size of your patio furniture, the space needed for comfortable movement, and the overall aesthetics of your outdoor area. A rectangular shape is the most common and easiest to construct, but you can explore other options like curved or gable roofs for added visual interest.
- Roof Pitch: The slope of your patio cover's roof, known as the pitch, affects water drainage and the aesthetics of the structure. A steeper pitch promotes efficient drainage, while a gentler slope can create a more open and airy feel.
- Materials: Choose materials that align with your budget and desired look. Wood is a popular choice for its versatility and aesthetic appeal. Other options include metal, vinyl, or composite materials.
- Style: Consider the architectural style of your home and surrounding landscape. Choose a design that complements your existing décor.
- Permits: Check with your local building department to determine if permits are required for your patio cover project. These regulations vary depending on your location and the complexity of your design.
Essential Materials for a Lean-To Patio Cover
Once you have finalized your design, gather the necessary materials. This list provides a starting point, and you may need to adjust it based on your specifications:
- Pressure-treated lumber for the posts and beams: This lumber is resistant to moisture and decay, essential for long-lasting outdoor structures.
- Lumber for the rafters and roof sheathing: Select a suitable type of lumber based on the size of your patio cover and the desired roof pitch.
- Roofing material: Options include shingles, metal roofing, or even a waterproof membrane for a more modern look.
- Fasteners: Use galvanized or stainless steel screws and nails to ensure durability and resist rust.
- Structural adhesive: This adds extra strength to the connections between the wood components.
- Flashing: This material prevents water from seeping under the roofing material and into the structure.
- Building paper or felt paper: This layer provides an additional barrier against moisture.
- Paint or stain: Customize your patio cover with a color or stain that complements your outdoor décor.
- Safety equipment: Always prioritize safety. Wear safety goggles, gloves, and appropriate footwear during construction.
Step-by-Step Construction Guide
With your materials and design in hand, you can begin the construction process. Follow these detailed steps:
- Prepare the site: Clear the area where your patio cover will be located. Remove any obstacles and level the ground for a stable foundation.
- Install the support posts: Dig holes for the posts, ensuring they are at least 30 inches deep. Use concrete to secure the posts in position.
- Attach the beams to the posts: Use sturdy brackets or connectors to attach the beams to the posts, creating a strong foundation for the roof.
- Install the rafters: Cut and attach the rafters to the beams, following your chosen roof pitch. Use structural adhesive and screws for secure connections.
- Add the roof sheathing: Install plywood or OSB sheathing over the rafters to create a solid base for the roofing material.
- Install the roofing material: Follow the manufacturer's instructions for installing your chosen roofing material. Use flashing to prevent water intrusion.
- Add finishing touches: Paint or stain the structure to protect it from the elements and enhance its appearance. You can install drainage gutters to redirect rainwater and prevent pooling.
Essential Safety Tips
Safety should be paramount during your patio cover construction project. Here are crucial tips to keep in mind:
- Use appropriate safety gear: Always wear safety goggles, gloves, and sturdy footwear.
- Work with a partner: Have someone else assist you with lifting heavy materials and working at heights.
- Follow tool instructions: Read and understand the instructions for all power tools before using them.
- Inspect tools regularly: Make sure all tools are in good working order before starting your project.
- Take breaks: Avoid fatigue by taking regular breaks, especially when working in hot or humid conditions.
Building your own lean-to patio cover can be a rewarding experience. By carefully planning your design, gathering the necessary materials, and following these detailed instructions, you can create a beautiful and functional outdoor space to enjoy for years to come.

10 40 Lean To Patio Cover Plans Myoutdoorplans

12 40 Lean To Patio Cover Plans Myoutdoorplans

Patio Cover Plans Build Your Or Deck

Patio Cover Plans Build Your Or Deck

Patio Cover Plans Build Your Or Deck

12 Lean To Patio Cover Plans Myoutdoorplans

12x16 Lean To Pavilion Free Diy Plans Howtospecialist How Build Step By

Building A Patio Cover Plans For An Almost Free Standing Roof

Pergola Free Garden Plans How To Build Projects

12x40 Lean To Patio Cover Plans








