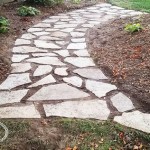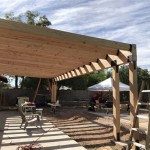DIY Lean-To Patio Cover: A Comprehensive Guide
A lean-to patio cover provides a charming and functional addition to any outdoor space. It offers shade from the relentless sun, protection from light rain, and a sense of enclosure for your patio. Building a lean-to patio cover is a manageable DIY project that can be completed in a weekend with the right tools, materials, and guidance. This article will provide a step-by-step guide to constructing your own lean-to patio cover, including essential planning considerations, material selection, and construction techniques.
Planning Your Lean-To Patio Cover
Before embarking on your DIY project, careful planning is crucial. Begin by considering the following factors:
- Size and Location: Determine the desired dimensions of your patio cover. Consider the existing space, the size of your patio furniture, and the surrounding structures. The lean-to should be positioned to provide optimal shade and protection.
- Materials: Choose materials that are durable, weather-resistant, and aesthetically pleasing. Common options include treated lumber for the frame, roofing shingles for the roof, and polycarbonate panels for the roof and side walls.
- Style and Design: Select a style that complements the architecture of your home and your personal preferences. Consider features like roof pitch, overhang, and the inclusion of side walls.
- Building Codes and Permits: Check with your local building department for any relevant building codes or permit requirements. These regulations may vary depending on your location.
Materials and Tools
Once the planning stage is complete, gather the necessary materials and tools. Here's a list of common items you'll need:
- Lumber: Treated lumber for the frame, joists, and rafters. Choose dimensional lumber (2x4s, 2x6s, or 2x8s) based on the size and weight of the cover.
- Roofing Materials: Select shingles, metal roofing, or polycarbonate panels for the roof, depending on your budget and aesthetic preferences.
- Fasteners: Galvanized screws, nails, and lag bolts for fastening the frame and roof.
- Supports: Posts, brackets, or beams for supporting the roof structure. Consider the required weight-bearing capacity and the dimensions of your cover.
- Tools: A circular saw, drill, hammer, level, tape measure, safety glasses, and work gloves.
Construction Steps
Follow these steps to build your lean-to patio cover:
1. Prepare the Site
Clear the area where the cover will be built. Ensure the ground is level and prepare a solid foundation for the support posts. Check for underground utilities before digging.
2. Build the Frame
Construct the frame using treated lumber. Start by assembling the main support posts and beams. Use levelers to ensure a square and stable foundation. Attach joists to the beams, ensuring a sufficient distance between them for the roofing materials.
3. Install the Rafters
Cut and install the rafters, spacing them according to the roof pitch chosen. Fasten the rafters securely to the joists. Use a level to ensure the rafter angles are consistent.
4. Install the Roofing
Lay down the chosen roofing materials. Follow the manufacturer's instructions for proper installation. Use roofing flashing to create a watertight seal around the edges and seams. Use a drip edge on the lower edge of the roof to direct water off the cover.
5. Add Finishing Touches
Once the roof is installed, add any desired finishing touches, such as fascia boards, soffits, and decorative trim. Consider adding gutters for water management.
Safety Precautions
Building a lean-to patio cover involves working with potentially dangerous tools and materials. Always prioritize safety:
- Wear safety glasses and work gloves at all times.
- Use caution when operating power tools.
- Follow proper lifting procedures for heavy materials.
- Ensure a stable work area free from obstacles.
Remember, these are only general guidelines. Consult specific instructions for your chosen roofing materials and follow all building codes and regulations in your area.

Diy Freestanding Patio Cover The Duvall Homestead

Diy Freestanding Patio Cover The Duvall Homestead

How To Build A Lean Patio Full Step By Guide Gazebo Pergola Diy

Diy Patio Cover Plans

Diy Ready To Go Lean Roof 4000mm X 6300mm

Budget Friendly Diy Patio Cover

Patio Cover Plans Build Your Or Deck

How To Build A Patio Cover Part 1 Wilker Do S

How To Build A Diy Covered Patio

Diy Ready To Go Lean Roof 3000mm Fall X 6300mm Width








