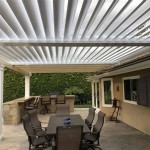Essential Aspects of Covered Patio Roof Framing
Transforming your outdoor living space with a covered patio can significantly enhance your home's enjoyment and value. The roof framing is the fundamental backbone of this stylish extension, ensuring structural integrity and weather protection. Understanding the essential aspects of covered patio roof framing will guide you in creating a durable and functional outdoor oasis.
Material Selection
The choice of roofing material depends on factors such as durability, aesthetics, and budget. Asphalt shingles, metal roofing, and wood shakes are popular options. Asphalt shingles offer affordability and ease of installation, while metal roofing provides longevity and a modern look. Wood shakes add a touch of rustic charm but require regular maintenance.
Truss Design
Roof trusses distribute weight evenly across the framing system, creating a robust skeleton. Common truss designs include scissor trusses, which are triangular in shape, and parallel chord trusses, which feature top and bottom chords connected by vertical members. The selection of truss type depends on the span and pitch of the roof.
Joist Spacing and Size
Joists are horizontal structural members that support the roofing materials. The spacing and size of joists depend on the building code requirements and the span of the roof. Typically, joists are spaced 16 or 24 inches apart and are made of dimensional lumber such as 2x6 or 2x8.
Rafter Slope and Pitch
The slope or pitch of the roof determines its angle of inclination. Steeper slopes effectively shed water and snow, while shallower slopes may be more aesthetically pleasing. The pitch is expressed in terms of the roof's "rise" (vertical height) over its "run" (horizontal length). Common roof pitches range from 2:12 to 12:12.
Overhang and Fascia
The roof overhang extends beyond the walls of the patio, protecting the exterior from rain and sun. The fascia, which covers the ends of the rafters, adds a decorative touch and provides a nailing surface for the soffit. The overhang and fascia help create a finished and cohesive appearance for the covered patio roof.
Flashing and Roofing Install
Flashing is essential for preventing water penetration at critical junctions, such as where the roof meets the walls or chimneys. Proper flashing techniques ensure a watertight and durable roof. After installing the flashing, the roofing materials are applied according to manufacturer's instructions, completing the covered patio roof framing.
By considering these essential aspects of covered patio roof framing, you can construct a secure, weatherproof, and visually appealing outdoor extension that will enhance your home's functionality and aesthetic appeal.

Patio Cover Plans Build Your Or Deck

Patio Cover Plans Build Your Or Deck

How To Build Patio Cover Pt 2 Framing

Patio Project Framing And Roof Projects Backyard Addition

Diy Patio Part2 Framing Roof

Building A Patio Step By Diy

Timber Frame Shed Roof Porch Plan Hq

Patio Cover Plans Build Your Or Deck

Photos How To Build A Patio Cover With Corrugated Metal Roof Open Lattice Building Diy

Patio Cover Plans Build Your Or Deck








