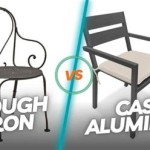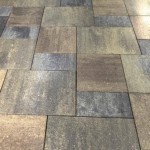Understanding the Benefits and Considerations of a Closed-In Patio
A closed-in patio represents a significant home improvement project that transforms an outdoor space into a functional, versatile, and weather-protected extension of the interior living area. Unlike open patios exposed to the elements, a closed-in patio offers a controlled environment suitable for a variety of uses year-round. This transformation involves adding walls, windows, and a roof to an existing patio framework, effectively creating a sunroom, screened porch, or enclosed living space. The decision to convert a patio into a closed-in space requires careful planning, consideration of local building codes, and an understanding of the various design options available.
The primary motivator for enclosing a patio is often the desire to expand usable living space without incurring the costs and complexities of a full-scale home addition. A closed-in patio provides protection from insects, harsh weather conditions, and excessive sunlight, allowing for comfortable use in seasons when an open patio would be impractical. This additional space can serve as a dining area, living room, home office, playroom, or even a guest bedroom, significantly increasing the value and functionality of the property. Furthermore, a well-designed closed-in patio can enhance the aesthetic appeal of the home, blending seamlessly with the existing architecture and providing a seamless transition between indoor and outdoor living.
Key Benefits of Enclosing a Patio
Enclosing a patio provides a multitude of advantages, extending beyond mere weather protection. These benefits contribute to increased property value, enhanced lifestyle, and improved energy efficiency.
One of the most significant benefits is the extended usability of the space. An open patio is often unusable during periods of rain, extreme heat, or cold. Enclosing the patio creates a controlled environment where temperature and humidity can be regulated, allowing for comfortable use throughout the year. This is especially beneficial in regions with significant seasonal variations in weather conditions. The ability to use the space year-round significantly expands the living area of the home and provides increased flexibility in how the space is utilized.
Another key benefit is the protection from insects and pests. Mosquitoes, flies, and other insects can make spending time outdoors uncomfortable and even dangerous due to the potential for disease transmission. Enclosing the patio with screens or windows effectively creates a barrier against these pests, allowing for comfortable enjoyment of the space without the need for insect repellents or other preventative measures. This is particularly important for individuals with allergies or sensitivities to insect bites.
Enhancing the value of the home is a further advantage. A well-designed and professionally constructed closed-in patio adds to the square footage of usable living space, which is a key factor in determining property value. Potential buyers often perceive a closed-in patio as a valuable asset, increasing the overall appeal and marketability of the home. The added space and functionality can significantly impact the perceived value and selling price of the property.
Furthermore, a closed-in patio can contribute to improved energy efficiency. By providing a buffer zone between the interior and exterior of the home, it can help to regulate temperature and reduce energy consumption for heating and cooling. During the winter months, the enclosed space can trap solar heat, reducing the need for artificial heating. Conversely, during the summer months, it can provide shade and reduce the amount of heat entering the home, lowering air conditioning costs. The degree of energy efficiency depends on the materials used in the enclosure, such as insulated windows and walls.
Finally, a closed-in patio can offer increased privacy. Open patios are often exposed to the view of neighbors, which can limit privacy and comfort. Enclosing the patio with walls, fences, or other barriers creates a more secluded space, allowing for greater privacy and relaxation. This is particularly beneficial in densely populated areas where privacy is often limited.
Design Considerations for a Closed-In Patio
The design of a closed-in patio should be carefully considered to ensure it complements the existing architecture of the home and meets the specific needs and preferences of the homeowner. Numerous design choices need to be evaluated, including the style of enclosure, the materials used, and the integration of heating, cooling, and ventilation systems.
Choosing the appropriate type of enclosure is paramount. Screened porches offer protection from insects while allowing for natural airflow and ventilation. Sunrooms, on the other hand, provide a fully enclosed space with windows, allowing for year-round use and maximum temperature control. Three-season rooms fall somewhere in between, offering some protection from the elements but typically not as much insulation as a sunroom. The choice of enclosure depends on the desired level of climate control and the intended use of the space.
Material selection is also a critical design consideration. The materials used for the walls, roof, and windows will significantly impact the appearance, durability, and energy efficiency of the enclosed patio. Common materials include wood, aluminum, vinyl, and composite materials. Wood offers a natural and aesthetically pleasing appearance but requires more maintenance. Aluminum is durable and low-maintenance but may not provide as much insulation. Vinyl is a cost-effective and low-maintenance option. Composite materials offer a combination of durability and aesthetic appeal.
Window selection is a vital aspect of the overall design. The type of windows chosen will impact the amount of natural light, ventilation, and energy efficiency of the space. Options include single-pane, double-pane, and triple-pane windows, as well as various window styles such as sliding windows, casement windows, and awning windows. Double-pane or triple-pane windows with low-E coatings offer superior insulation and energy efficiency. The placement of windows should be carefully considered to maximize natural light and ventilation while minimizing heat gain or loss.
Integrating heating, cooling, and ventilation systems is often necessary for year-round comfort, especially in climates with extreme temperatures. Options include installing a separate heating and cooling unit, extending the existing HVAC system, or using portable heaters and air conditioners. Proper ventilation is essential to prevent moisture buildup and maintain air quality. Ceiling fans, exhaust fans, and operable windows can help to improve ventilation. The choice of heating, cooling, and ventilation systems will depend on the size of the enclosed patio, the climate, and the desired level of comfort.
Finally, interior design elements such as flooring, lighting, and furniture should be carefully selected to create a comfortable and inviting space. Flooring options include tile, wood, laminate, and carpet. Lighting can be achieved through a combination of natural light from windows and artificial lighting fixtures. Furniture should be chosen to complement the style of the enclosure and provide comfortable seating and functionality. The goal is to create a space that is both functional and aesthetically pleasing.
Navigating Building Codes and Permits
Prior to commencing any construction on a closed-in patio, it is absolutely essential to thoroughly investigate and adhere to all applicable local building codes and obtain the necessary permits. These regulations are in place to ensure the safety, structural integrity, and compliance of the project with established standards.
The first step is to contact the local building department or planning office to determine the specific building codes and permit requirements for enclosing a patio in the area. Building codes vary from jurisdiction to jurisdiction and may include requirements for structural integrity, fire safety, electrical wiring, plumbing, and energy efficiency. Ignoring these codes can result in fines, delays, and even the need to dismantle the construction and start over.
Obtaining the necessary permits is a critical step in the process. Permits ensure that the project meets the requirements of the building codes and that it is inspected by qualified professionals to ensure safety and compliance. The permit application process typically involves submitting detailed plans and specifications for the project, including structural drawings, electrical diagrams, and plumbing layouts. The building department will review these plans to ensure they meet the applicable codes and standards.
Inspections are a key part of the permit process. After the permit is approved, the building department will schedule inspections at various stages of the construction process to ensure that the work is being done in accordance with the approved plans and the applicable building codes. These inspections may include inspections of the foundation, framing, electrical wiring, plumbing, and insulation. It is essential to schedule these inspections in advance and to be prepared for the inspector to review the work and ask questions. Failing an inspection may result in delays and the need to correct the deficiencies before proceeding with the project.
Homeowners' Associations (HOAs) often have their own rules and regulations regarding home improvements, including enclosing patios. It is important to review the HOA's covenants, conditions, and restrictions (CC&Rs) to determine whether any approvals are required prior to starting the project. HOAs may have specific requirements regarding the design, materials, and appearance of the enclosure. Failing to obtain HOA approval can result in fines or even the requirement to remove the enclosure.
Furthermore, it is prudent to consider potential property line setbacks and easements. Building codes often require setbacks from property lines to ensure adequate space between buildings and to maintain access for utilities. Easements may also exist on the property, granting access to utility companies or other parties. It is important to verify the location of property lines and easements before starting construction to avoid encroaching on neighboring properties or interfering with existing utilities. A survey may be necessary to accurately determine property lines and easements.
By diligently navigating the building codes and permit process, homeowners can ensure that their closed-in patio project is compliant, safe, and meets all applicable regulations. This proactive approach helps to avoid potential problems and ensures a successful outcome for the home improvement project.

Screened In Porch Cost Guide By Material Size And More Forbes Home

Polaria Patio Rooms Diy Screened Enclosures

How To Enclose A Patio Porch Or Deck

Screened In Porch Tour Outdoor Decorating Tips

How Much Do Patio Enclosures Cost 2024 S

How To Convert A Flagstone Patio Into Screened In Porch

Outdoor Living Patio Remodel Design Enclosures

The Pros And Cons Of A Screened In Porch

Diy Screened Porch Newlywoodwards

12 Ly Serene Screened Porch Ideas Bob Vila








