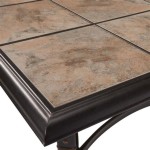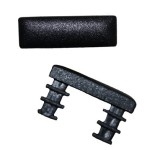Building a Raised Deck Over a Concrete Patio: A Comprehensive Guide
Transforming an existing concrete patio into an elevated outdoor living space is a great way to enhance your home's aesthetic appeal and functionality. Building a raised deck over a concrete patio can seem like a daunting task, but it can be achieved with proper planning and execution. This guide will provide you with all the essential aspects you need to know to create a beautiful and durable raised deck on your concrete patio.
1. Planning and Design:
Before you start any construction, it's crucial to carefully plan and design your raised deck. Determine the desired size, shape, and layout, and consider the surrounding area and how it will integrate with your outdoor space. Sketch a design that includes the decking material, joist spacing, and ledger board attachment.
2. Materials and Permits:
Choose high-quality decking materials that are weather-resistant and durable, such as composite or pressure-treated lumber. Select strong and rot-resistant joists, usually 2x6 or 2x8 inches, spaced 16 to 24 inches apart. Obtain any necessary permits from your local building department, ensuring compliance with building codes.
3. Excavating and Preparing the Patio:
Mark the perimeter of your raised deck and excavate approximately 6 inches below the desired deck height. Ensure proper drainage by sloping the concrete patio away from the house. Install a moisture barrier over the concrete to prevent moisture from seeping into the wooden structure.
4. Installing the Ledger Board:
The ledger board is a crucial component that attaches the deck to the house. Select a pressure-treated 2x8 or 2x10 board and cut it to length. Use lag bolts to securely fasten the ledger board to the house framing, ensuring it is level and flush with the exterior wall.
5. Building the Deck Frame:
Position the joists parallel to the house, resting them on the ledger board and the excavated perimeter. Use joist hangers to secure the joists to the ledger board and the perimeter frame. Ensure the joists are level and aligned before installing the decking boards.
6. Installing the Decking Boards:
Start laying the decking boards perpendicular to the joists, leaving a small gap (about 1/8 inch) between each board for drainage. Use galvanized deck screws to attach the decking boards to the joists, ensuring they are flush and level. Stagger the joints for added strength.
7. Finishing Touches:
Once the decking is installed, add railings for safety. Choose railings that complement the design of your deck and house. Consider adding stairs or a ramp if necessary, ensuring they meet building code requirements. Apply a deck stain or sealer to protect the deck and enhance its appearance.
Enjoy Your Raised Deck:
With proper planning and execution, you can create a stunning raised deck that transforms your concrete patio into a beautiful and functional outdoor living space. Enhance your home's curb appeal, extend your living area, and enjoy outdoor gatherings with friends and family on your newly elevated deck.

3 Deck Tips Over Concrete Trex

Building A Deck Over Concrete With Tuffblocks Buildtuff

How To Build A Raised Deck Over Concrete Easier Than You Expected

How You Can Build A Wood Deck Over Concrete Porch
How To Build A Deck Over Concrete Porch Advantagelumber Blog

How To Build A Deck Over Concrete Planning And Installation

How To Build A Raised Deck Over Concrete Easier Than You Expected

Diy Turning A Concrete Slab Into Covered Deck Catz In The Kitchen

Deck And Cover View Along The Way Concrete Patio Over Building A Floating

Pin On Patio Yard








