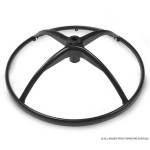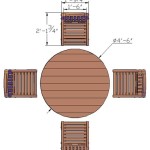Building a Lean-To Patio Cover
A lean-to patio cover provides shade and protection from the elements, extending the usability of your outdoor space. This simple structure can be built with basic carpentry skills and readily available materials. The key to a successful lean-to patio cover lies in careful planning and execution. This article will guide you through the process, outlining the steps involved and essential considerations.
1. Planning and Design
Before beginning construction, it is essential to plan the design and dimensions of your patio cover. Consider the following factors:
- Size and Shape: Determine the desired dimensions of the cover, ensuring it fits comfortably within your patio area. The shape can be rectangular, square, or even angled to accommodate specific needs.
- Roof Material: Choose a roof material based on aesthetic preferences, budget, and desired durability. Popular options include polycarbonate panels, corrugated metal panels, and wood shingles.
- Supporting Posts: The number and size of supporting posts will depend on the overall dimension and weight of the cover. Assess the required support based on local building codes and the load bearing capacity of the materials.
- Permits: Check with your local building department regarding any necessary permits for the construction of your patio cover, as regulations may vary depending on your location.
2. Preparing the Site
Once the design is finalized, prepare the site for construction. This process includes the following steps:
- Clear the Area: Remove any vegetation, debris, or obstacles from the designated area. This will ensure a clear and level foundation for your patio cover.
- Mark the Foundation: Use stakes and string to mark the outline of the foundation. This will guide the placement of the supporting posts and beams.
- Excavate and Level the Foundation: Depending on the preferred foundation type, excavate and level the area for concrete footings, piers, or a wooden frame. The foundation must be strong enough to support the weight of the cover and any additional loads.
3. Building the Frame
The frame forms the structural basis of the patio cover. Constructing the frame is a multi-step process that involves:
- Erecting the Supporting Posts: Install the pre-cut supporting posts into the prepared foundation, ensuring they are plumb (vertical) and securely anchored. Use concrete mix or galvanized anchors to secure the posts.
- Attaching the Beams: Attach the beams, which will support the roof, to the tops of the supporting posts using appropriate fasteners. Ensure the beams are level and properly aligned.
- Installing the Rafters: Attach the rafters to the beams, creating a framework for the roof. The spacing of the rafters will depend on the chosen roofing material and local building codes.
4. Covering the Roof
The final step involves adding the chosen roofing material. This process varies based on the selected material and type of cover.
- Installing Polycarbonate Panels: Polycarbonate panels are lightweight and provide excellent weather resistance. Secure the panels to the rafters using screws and flashing tape, ensuring proper overlap for water tightness.
- Attaching Corrugated Metal Panels: Corrugated metal panels offer a durable and affordable roofing solution. Secure the panels to the rafters using screws and special flashing designed for metal roofing. Overlap the panels for watertightness.
- Laying Wood Shingles: Wood shingles provide a traditional and aesthetically pleasing finish. Install the shingles in courses, ensuring proper overlap and securing them to the rafters with nails.
Remember to wear appropriate safety gear while working, including gloves, safety glasses, and a hard hat. Follow manufacturer instructions for specific materials and tools used.

Patio Cover Plans Build Your Or Deck

10 40 Lean To Patio Cover Plans Myoutdoorplans

Patio Cover Plans Build Your Or Deck

12 40 Lean To Patio Cover Plans Myoutdoorplans

Budget Friendly Diy Patio Cover

How To Build A 20x20 Lean Patio Cover

12x40 Lean To Patio Cover Plans

Lean To Roof Package 4000mm X 6300mm

10 40 Lean To Patio Cover Plans Myoutdoorplans

14 20 Lean To Patio Cover Plans Myoutdoorplans








