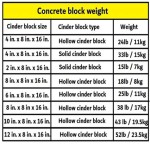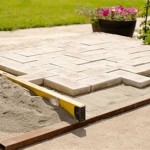Aluminum Patio Covers: A Do-It-Yourself Guide
Enhancing outdoor living spaces with patio covers is a popular home improvement project. Aluminum patio covers present a compelling option for many homeowners due to their durability, low maintenance requirements, and aesthetic versatility. While professional installation is always an option, a significant number of individuals choose to undertake the installation process themselves. This article provides a detailed guide for constructing an aluminum patio cover as a do-it-yourself project, outlining the necessary steps, tools, and considerations for successful implementation.
Planning and Preparation: A Crucial Foundation
Before commencing any physical construction, meticulously planning the project is paramount. This phase involves determining the dimensions of the patio cover, selecting the appropriate materials, and obtaining the necessary permits. Accurate measurements are essential for ordering the correct amount of aluminum framing and roofing materials. Consider the existing architecture of the house to ensure the patio cover complements the overall aesthetic. Determine the desired projection from the house and the overall width of the covered area. This will dictate the size and number of support posts required.
Selecting the right type of aluminum patio cover is another key element in the planning stage. Options range from solid roof panels to lattice designs, each offering varying degrees of shade and weather protection. Solid roof panels provide maximum protection from rain and sun, while lattice covers offer partial shade and allow for air circulation. Corrugated aluminum sheets are a common and economical choice for solid roof panels. Consider the local climate and the intended use of the patio when making this decision.
Local building codes and regulations must also be researched and adhered to. Most municipalities require permits for structures exceeding a certain size or those attached to existing buildings. Contacting the local building department is crucial to ascertain the permit requirements and inspection procedures. Submit the necessary drawings and documentation to obtain the required permits before starting any construction work. Failing to do so can result in fines and delays.
Furthermore, during the planning phase, identify the location of any underground utilities, such as gas lines, water pipes, and electrical cables. Contacting the local utility companies to mark these lines is essential to prevent accidental damage during excavation for the support posts. This step is crucial for ensuring the safety of both the homeowner and the community.
Material Acquisition and Tool Preparation
Once the planning phase is complete, the next step involves acquiring all the necessary materials and preparing the required tools. The primary materials include aluminum framing members, roofing panels, support posts, fasteners, and concrete for the post footings. Choose high-quality aluminum materials that are specifically designed for outdoor use and are resistant to corrosion. Ensure that the supplier provides detailed specifications and installation instructions for the chosen materials.
The tools required for this project typically include a measuring tape, level, square, drill, saw (preferably a circular saw with an aluminum cutting blade), impact driver, concrete mixer (or a wheelbarrow and shovel for mixing concrete manually), post hole digger (or power auger), safety glasses, gloves, and a ladder. A laser level can be beneficial for ensuring precise alignment of the support posts and beams. It is advisable to gather all the necessary tools beforehand to avoid delays during the construction process.
Carefully inspect all materials upon delivery to ensure they are free from damage and that the quantity matches the order. Store the materials in a dry and secure location to prevent damage from weather or theft. Organize the materials in a logical manner to facilitate easy access during construction. This meticulous preparation will contribute to a smoother and more efficient installation process.
Step-by-Step Construction: Frame and Roof Installation
The construction phase involves several key steps, starting with the installation of the support posts and culminating in the attachment of the roofing panels. Begin by marking the locations of the support posts according to the planned layout. Dig the post holes to the required depth, typically below the frost line to prevent movement due to freezing and thawing. The diameter of the holes should be sufficient to accommodate the concrete footings.
Pour concrete into the post holes and set the support posts in place, ensuring they are plumb and aligned correctly. Use temporary bracing to hold the posts in position while the concrete cures. Allow the concrete to cure fully according to the manufacturer's instructions, typically for at least 24 to 48 hours. This step is crucial for providing a stable and secure foundation for the patio cover.
Once the concrete has cured, attach the ledger board to the house using appropriate fasteners. The ledger board serves as the primary support for the patio cover and must be securely attached to the house's framing. Ensure the ledger board is level and properly aligned. Flashing should be installed above the ledger board to prevent water intrusion into the house. This is a critical step in preventing water damage and maintaining the structural integrity of the house.
Next, install the beams that span between the support posts and the ledger board. These beams provide the main structural support for the roofing panels. Use appropriate fasteners to securely attach the beams to the support posts and the ledger board. Ensure that the beams are level and properly spaced according to the manufacturer's instructions.
After the frame is complete, install the roofing panels. Start at one end and overlap the panels according to the manufacturer's instructions. Use appropriate fasteners to securely attach the panels to the frame. Ensure that the panels are properly aligned and that there are no gaps or leaks. Seal any joints or seams with a suitable sealant to prevent water intrusion.
Finally, install any trim or finishing touches, such as fascia boards and gutters. These elements enhance the appearance of the patio cover and provide additional protection from the elements. Ensure that all fasteners are properly tightened and that all connections are secure. Inspect the entire structure to ensure that it is sound and stable.
Safety Considerations and Best Practices
Safety should be the paramount concern throughout the entire do-it-yourself aluminum patio cover installation process. Wearing appropriate personal protective equipment (PPE) is essential, including safety glasses, gloves, and a hard hat. Use caution when working at heights and utilize a stable ladder or scaffolding. Ensure that the work area is well-lit and free from obstructions.
When cutting aluminum, use a saw with an aluminum cutting blade and wear appropriate eye and ear protection. Aluminum can produce sharp edges and particles, so handling it with care is important. Dispose of any scrap materials properly and clean up the work area after each day's work.
Adhering to the manufacturer's installation instructions is crucial for ensuring the structural integrity and longevity of the patio cover. Deviating from the instructions may void the warranty and compromise the safety of the structure. If unsure about any aspect of the installation process, consult with a qualified professional.
Regularly inspect the patio cover for any signs of damage or wear. Tighten any loose fasteners and repair any damaged panels or framing members promptly. Applying a protective coating to the aluminum can help to extend its lifespan and prevent corrosion. With proper maintenance, an aluminum patio cover can provide years of enjoyment and enhance the value of the home.
By following these guidelines and exercising caution throughout the process, homeowners can successfully install an aluminum patio cover as a do-it-yourself project. A well-planned and executed installation will not only enhance the outdoor living space but also provide lasting value and enjoyment.

Diy Alumawood Patio Cover Kits Shipped Nationwide

Aluminum Patio Covers Alumawood Diy Kits

25 Diy Patio Cover Ideas 2024 Easiest Options

Aluminum Patio Covers Alumawood Diy Kits

Diy Patio Covers Carports And Deck Awnings Retractable Fixed

Design And Buy Alumawood Do It Yourself Aluminum Patio Cover Kits

Aluminum Patio Covers Alumawood Diy Kits

Design And Buy Alumawood Do It Yourself Aluminum Patio Cover Kits

Flat Pan Patio Cover Kits

25 Diy Patio Cover Ideas 2024 Easiest Options
Related Posts








