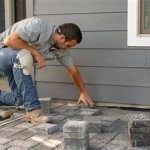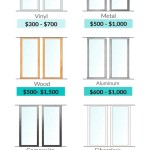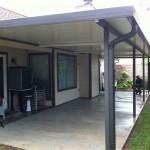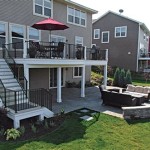Building a Deck Over a Concrete Patio
A concrete patio offers a durable and low-maintenance surface for outdoor living, but it might lack the warmth and natural feel of a wooden deck. Building a deck over an existing concrete patio presents an excellent solution to enhance your outdoor space, adding a touch of elegance and functionality. This article will guide you through the essential steps involved in constructing a deck over your concrete patio, providing a comprehensive understanding of the process.
Planning and Preparation
The first step in building a deck over a concrete patio is careful planning and preparation. Begin by defining the desired dimensions and layout of your deck. Consider the available space, the existing patio's shape, and your preferred deck design. It is essential to ensure that the deck structure aligns with the existing patio and does not obstruct any access points or utilities.
Evaluate the existing patio's condition. Check for any cracks, uneven surfaces, or loose sections that might require repair before proceeding. It is recommended to consult with a professional contractor for assistance in structural evaluations, particularly if dealing with large or complex structures.
Determine the type of decking materials you wish to utilize. Common options include pressure-treated lumber, composite decking, or cedar. Factors such as budget, durability, and aesthetic preferences should influence your choice. You should also consider the type of fasteners and hardware required for specific materials.
Creating a Solid Foundation
A stable foundation is crucial for ensuring the longevity and safety of your deck. Since you are building over an existing concrete patio, you will need to create a supporting structure that distributes weight evenly and prevents any potential movement or instability.
One common approach is using pressure-treated lumber to construct a frame that sits atop the concrete patio. This frame serves as a base for the deck joists, which are positioned perpendicular to the direction of the foot traffic. The spacing of the joists should align with the recommended spacing for your chosen decking material.
Another option involves utilizing adjustable deck piers, which allow for precise leveling and accommodate any variations in the concrete patio's surface. These piers are installed directly onto the concrete and provide a stable foundation for the joist system.
Constructing the Deck Frame
The deck frame consists of the joists, beams, and ledger boards that support the decking boards. The ledger board attaches to the concrete patio and serves as a connection point for the joists. It is essential to secure the ledger board to the concrete using heavy-duty anchors or specialized fasteners designed for concrete.
The joists are positioned perpendicular to the ledger board and run the length of the deck. Beams are typically used to provide additional support for longer spans or areas with heavier loads. The frame should be built with precision, ensuring that the joints are tightly fitted and properly secured using nails, screws, or bolts.
After completing the frame, it is crucial to inspect the structure for stability and levelness. Adjust any discrepancies before proceeding to the decking installation.
Installing the Decking Boards
The decking boards are the final element of the deck construction process. They are laid over the joists, creating the walking surface. The choice of decking materials will determine the installation methods and tools required.
For traditional lumber decking, you will need to use fasteners that are compatible with the wood type. Composite decking boards often come with pre-drilled holes for easy installation. The boards should be laid in a consistent pattern, leaving a slight gap between each board for expansion and drainage.
As you install the decking boards, ensure that they are level and flush with each other. You can use shims or spacers to adjust the spacing between the boards, ensuring a uniform appearance.
Finishing Touches
After completing the decking installation, you can add finishing touches to enhance the look and functionality of your deck. Consider adding railing systems, stairs, or lighting fixtures to personalize your outdoor space.
If you plan to install railing systems, ensure that they meet local building codes and regulations. Consider using durable materials like metal or composite, which offer both aesthetic appeal and longevity.
Stairs are essential for decks that are elevated above the ground. Ensure that the stairs are properly constructed and securely attached to the deck frame. Lighting fixtures can add ambiance and safety at night. You can choose from various styles and technologies, such as LED lights, solar-powered lights, or traditional string lights.

3 Deck Tips Over Concrete Trex
How To Build A Deck Over Concrete Porch Advantagelumber Blog

Building A Deck Over Concrete With Tuffblocks Buildtuff

Diy Turning A Cement Porch Into Wood Deck Catz In The Kitchen

Diy Turning A Concrete Slab Into Covered Deck Catz In The Kitchen

3 Deck Tips Over Concrete Trex

Can I Build A Deck Over Concrete Patio Pool Or Septic Tank

Install A Ground Level Deck Over Concrete Patio

Deck And Cover View Along The Way Concrete Patio Over Building A Floating

Diy Turning A Cement Porch Into Wood Deck Concrete Remodel Front Makeover
Related Posts








