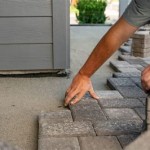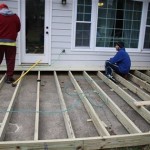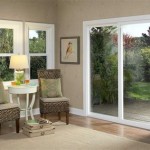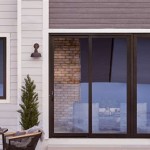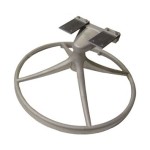Patio Cover Attached to House: Enhancing Outdoor Living
A patio cover attached to a house represents a significant enhancement to outdoor living spaces. This structure provides shelter from the elements, expands usable living area, and can increase a property's aesthetic appeal and value. The design, materials, and installation of an attached patio cover require careful consideration to ensure structural integrity, seamless integration with the existing architecture, and long-term durability.
An attached patio cover is an extension of the home's structure, typically connected to an exterior wall and supported by posts, beams, or a combination thereof. This design distinguishes it from freestanding patio structures, offering distinct advantages in terms of stability, protection from weather, and integration with the house's overall design. Proper planning and execution are crucial to realizing the full potential of an attached patio cover.
Benefits of an Attached Patio Cover
Attached patio covers offer a multitude of benefits that contribute to enhanced outdoor living. These advantages range from practical protection from the elements to the aesthetic enhancement of the home's exterior. Understanding these benefits is essential for homeowners considering this type of addition.
One primary advantage is protection from the elements. An attached patio cover shields occupants and outdoor furniture from direct sunlight, rain, and snow. This protection extends the usability of the patio throughout the year, allowing for comfortable outdoor enjoyment during various weather conditions. The shade provided by the cover can also significantly reduce the temperature on the patio, making it a cooler and more inviting space during hot summer months.
Another significant benefit is the creation of an expanded living space. By providing a sheltered outdoor area, the patio cover effectively adds an extra room to the house. This space can be used for dining, entertaining, relaxing, or even as an outdoor workspace. The covered patio becomes an extension of the interior living area, blurring the boundaries between indoors and outdoors and enhancing the home's overall livability.
Furthermore, an attached patio cover can enhance the aesthetic appeal of the home. A well-designed cover that complements the house's architecture can significantly improve its curb appeal and visual appeal. The cover can be customized to match the home's style, colors, and materials, creating a cohesive and attractive outdoor living space. Integrating the patio cover seamlessly with the existing structure enhances the overall design of the property.
Finally, an attached patio cover can increase the value of the home. The addition of a functional and aesthetically pleasing outdoor living space can be a significant selling point for potential buyers. The increased usability of the outdoor area and the enhanced aesthetic appeal can contribute to a higher property value. A well-constructed and maintained patio cover can be a worthwhile investment in the long run.
Material Options for Attached Patio Covers
The selection of materials for an attached patio cover is a critical decision that impacts its appearance, durability, and maintenance requirements. Various materials are available, each with its own advantages and disadvantages. Careful consideration of these factors is essential for choosing the most suitable material for a particular project.
Wood is a popular choice for patio covers due to its natural beauty and versatility. It can be stained or painted to match the home's existing color scheme and can be easily customized to achieve a particular architectural style. However, wood requires regular maintenance, including sealing or painting, to protect it from moisture, insects, and rot. Common wood options include redwood, cedar, and pressure-treated lumber.
Aluminum is another common material for patio covers. It is lightweight, durable, and resistant to rust and corrosion. Aluminum patio covers typically require minimal maintenance and can last for many years. They are available in a variety of colors and styles, including options that mimic the look of wood. Aluminum is also a recyclable material, making it an environmentally friendly choice.
Vinyl is a low-maintenance option that is resistant to moisture, insects, and rot. It is available in a variety of colors and styles and typically requires only occasional cleaning. Vinyl patio covers are relatively lightweight and easy to install. However, vinyl may not be as strong or durable as wood or aluminum and may be more susceptible to damage from extreme weather conditions.
Steel is a strong and durable material that can withstand heavy loads and extreme weather conditions. Steel patio covers are typically coated with a weather-resistant finish to prevent rust and corrosion. Steel is a heavier material than wood, aluminum, or vinyl, which may require additional structural support. However, its strength and durability make it a good choice for areas with high winds or heavy snow loads.
Fabric awnings offer a flexible and relatively inexpensive option for providing shade and protection from the elements. Fabric awnings can be retractable or stationary and are available in a wide range of colors and patterns. However, fabric awnings are not as durable as other materials and may require more frequent replacement. They are also susceptible to damage from wind, rain, and sun.
Design Considerations for Attached Patio Covers
The design of an attached patio cover is crucial to its functionality, aesthetic appeal, and integration with the home's overall architecture. Various design considerations must be taken into account to ensure a successful and satisfying outcome. These considerations range from structural integrity to aesthetic harmony.
One primary design consideration is the structural integrity of the patio cover. The cover must be designed to withstand the anticipated loads from wind, snow, and rain. This requires careful calculations and the use of appropriate materials and construction techniques. The cover must be securely attached to the house and supported by posts or beams that are adequately sized to carry the load. A qualified engineer or architect should be consulted to ensure that the design meets all applicable building codes and safety standards.
Another important consideration is the style and design of the cover in relation to the house's architecture. The cover should complement the house's existing style, colors, and materials. It should not look like an afterthought or an add-on, but rather an integral part of the home's overall design. Consider the roof pitch, the shape of the cover, and the materials used to ensure a cohesive and visually appealing appearance.
The orientation of the patio and the angle of the sun should also be taken into account. The cover should be designed to provide adequate shade during the hottest parts of the day, while still allowing for natural light and ventilation. Consider the placement of posts and beams to minimize obstructions and maximize the view from the patio. The design should also take into account the prevailing winds and weather patterns in the area.
The size and shape of the patio cover should be appropriate for the size of the patio and the intended use of the space. A small patio may only require a simple awning or pergola, while a larger patio may benefit from a more substantial structure. The shape of the cover can be rectangular, square, curved, or custom-designed to fit the specific needs and preferences of the homeowner. Consider the placement of furniture, landscaping, and other features to ensure a functional and comfortable outdoor living space.
Finally, consider any necessary permits or approvals that may be required by local building codes or homeowner associations. Obtain all necessary permits before starting construction to avoid potential delays or penalties. Be sure to comply with all applicable regulations and guidelines to ensure a safe and compliant installation.
Proper planning and execution are key to creating an attached patio cover that enhances the beauty, functionality, and value of the home. By carefully considering these design factors, homeowners can create an outdoor living space that they will enjoy for years to come.

Attached Patio Cover In Katy

Attached Cedar Covered Porch Outdoor Patio Decor Design Diy

How To Attach A Patio Roof An Existing House Rme

Gable Roof Archives Hhi Patio Covers

Corrugated Patio Cover Note This Is Not Attached To The House Roof Pergola Backyard Designs

Wooden Gable Patio Covers Nortex Fence

Patio Cover Plans Build Your Or Deck

How Much Does It Cost To Build A Covered Patio

Roof Styles For Covered Patios Porches And Outdoor Rooms

Patio Covers Best In 469 340 0838
Related Posts

