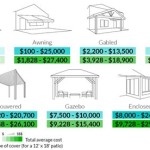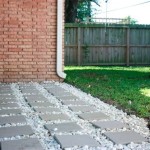Framing a Patio Cover: A Comprehensive Guide
A patio cover can significantly enhance your outdoor living space, offering protection from the elements and creating a more comfortable and inviting environment. A well-framed patio cover is essential for its stability, longevity, and overall appearance. Framing involves creating a sturdy support structure that will house the roof and any additional features, ensuring the cover is durable and aesthetically pleasing.
Choosing the Right Materials
The choice of framing materials is crucial for the longevity and strength of your patio cover. Commonly used materials include:
- Wood: Wood is a traditional and readily available option, offering a natural aesthetic and warmth. However, it requires regular maintenance to prevent rot and insect damage.
- Aluminum: Aluminum offers durability, rust resistance, and low maintenance. It is also a lightweight material, making it easier to work with. However, it can be more expensive than wood.
- Steel: Steel is a strong and durable option, but it requires proper protection against rust. It is a good choice for large or heavy patio covers.
The specific material choice should consider factors such as the size and weight of the roof, local climate, and personal preferences.
Designing the Frame
The design of the frame is vital for both functionality and aesthetics. Key considerations include:
- Shape: Patio cover frames can be designed in various shapes, from simple rectangular structures to more elaborate designs with pitched roofs or gables.
- Size: The size of the frame should accommodate the desired coverage area and be compatible with the existing patio space.
- Post Placement: The placement of support posts is crucial for stability. They should be spaced evenly and positioned in a way that provides adequate support for the roof.
- Beams and Rafters: The beams and rafters provide the structural support for the roof. Their size and spacing should be calculated to ensure adequate strength and stability.
Consulting with a professional contractor or architect can help ensure a well-designed and structurally sound frame.
Construction and Installation
The construction and installation of the patio cover frame is a complex process that requires precision and expertise. Key steps include:
- Foundation: A solid foundation is imperative for the stability of the patio cover. This may involve concrete footings or piers, depending on the size and weight of the structure.
- Post Installation: The support posts are installed on the foundation, ensuring they are plumb and level.
- Beam and Rafter Assembly: Beams and rafters are assembled and attached to the posts, creating the framework for the roof.
- Roof Construction: The roof covering, such as shingles, tiles, or metal panels, is installed on the frame.
It is essential to use high-quality materials and follow proper construction techniques to ensure a durable and safe patio cover. Professional installation is highly recommended, especially for complex designs or large structures.

Patio Cover Plans Build Your Or Deck

Patio Cover Plans Build Your Or Deck

Patio Project Framing And Roof Dimples Tangles

Patio Cover Plans Build Your Or Deck

Diy Building A Covered Patio With The Awesome Orange Strong

Building A Patio Cover Plans For An Almost Free Standing Roof

Patio Project Framing And Roof Dimples Tangles

Can Microllam Lvl Be Used In Porch Roof Framing Trus Joist Technical Support

Building A Patio Step By Diy

How To Build Patio Cover Pt 2 Framing








