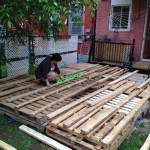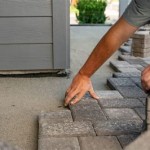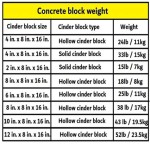Patio Frame Construction: A Comprehensive Guide
Patio frame construction is a fundamental aspect of creating a functional and aesthetically pleasing outdoor living space. The frame serves as the structural foundation for the patio, providing support for decking materials, paving stones, or other surface finishes. A well-constructed patio frame ensures longevity, stability, and overall safety of the patio area. This article details the key considerations, materials, and construction techniques involved in building a robust and durable patio frame.
The initial planning phase is crucial for successful patio frame construction. This involves determining the size and shape of the patio, considering the intended use of the space, and evaluating the existing site conditions. Factors such as soil type, drainage patterns, and local building codes should be thoroughly assessed before commencing any construction activities. A detailed site plan, including precise measurements and material specifications, is highly recommended to minimize errors and ensure accurate execution.
Proper site preparation is a mandatory step. This usually entails removing any existing vegetation, debris, and topsoil from the designated area. Excavation may be necessary to achieve the desired patio level and to accommodate the frame's substructure. In areas with poor soil drainage, the installation of a gravel base beneath the frame is often required to promote water runoff and prevent moisture accumulation, which can lead to premature deterioration of the framing materials. Compaction of the soil or gravel base is essential to provide a stable and level foundation.
Selecting the Appropriate Framing Materials
The choice of framing material significantly impacts the patio's durability and overall lifespan. Common options include pressure-treated lumber, composite materials, and metal framing systems. Each material possesses distinct advantages and disadvantages, influencing the selection process based on specific project requirements and budgetary constraints.
Pressure-treated lumber is a widely used and cost-effective option for patio frame construction. The treatment process involves impregnating the wood with chemical preservatives that protect it from decay, insect infestation, and fungal growth. Pressure-treated lumber is readily available in various sizes and grades, making it suitable for a wide range of patio designs. However, it is important to note that pressure-treated lumber may contain chemicals that can leach into the surrounding soil, and proper safety precautions should be taken when handling and cutting the material. When choosing pressure-treated lumber, the type of treatment and its intended use (ground contact or above-ground) should be carefully considered.
Composite materials, typically made from recycled plastic and wood fibers, offer an alternative to traditional lumber. Composite decking and framing materials are resistant to rot, decay, and insect damage, requiring minimal maintenance over their lifespan. They are also available in a variety of colors and textures, providing aesthetic flexibility. While composite materials generally have a higher initial cost compared to pressure-treated lumber, their long-term durability and reduced maintenance requirements can make them a more cost-effective option in the long run. Furthermore, composite materials contribute to sustainable building practices by utilizing recycled resources.
Metal framing systems, constructed from steel or aluminum, provide exceptional strength and durability. These systems are often used for larger patios or for applications that require enhanced structural support. Metal framing is resistant to rot, insect damage, and fire, making it a reliable choice for demanding environments. However, metal framing can be more expensive than lumber or composite materials and may require specialized tools and expertise for installation. In coastal environments or areas with high humidity, corrosion-resistant coatings are necessary to prevent rust and extend the lifespan of the metal frame.
Constructing the Patio Frame
The construction process typically begins with establishing the perimeter of the patio frame. This involves laying out the frame's dimensions using stakes, string, and a measuring tape. Ensuring that the frame is square is critical, and techniques such as the 3-4-5 rule (Pythagorean theorem) can be used to verify the accuracy of the corners. Once the perimeter is established, the frame's joists and beams are installed.
Joists are horizontal structural members that support the decking or paving material. They are typically spaced at regular intervals, depending on the load-bearing capacity required and the type of surface material used. Common joist spacing ranges from 12 to 16 inches on center. The joists are attached to the perimeter frame using screws, nails, or metal hangers. Proper fastening techniques are essential to ensure the structural integrity of the frame. In areas with heavy snowfall or other significant loads, closer joist spacing may be necessary to provide adequate support.
Beams are larger structural members that provide additional support to the joists, particularly in areas where the frame spans a significant distance. Beams are typically placed perpendicular to the joists and are supported by posts or piers. The size and spacing of the beams will depend on the load requirements and the span length. Proper beam sizing is crucial to prevent sagging or deflection under load. Consult local building codes or a structural engineer to determine the appropriate beam dimensions for the specific application. The connection between the beams and the posts/piers should be strong and secure, using appropriate fasteners and hardware.
For elevated patios or decks, posts and piers are used to support the frame above the ground. Posts are vertical structural members that transfer the load from the frame to the ground. Piers are concrete or masonry structures that provide a stable base for the posts. The spacing and size of the posts and piers will depend on the height of the patio and the load-bearing capacity required. Proper footing depth is essential to prevent frost heave and ensure the long-term stability of the structure. Local building codes typically specify the minimum footing depth and size requirements for posts and piers.
Accurate cutting and assembly of the framing components are paramount for a well-constructed patio frame. Using a miter saw or circular saw, the lumber or composite materials should be cut to the precise dimensions specified in the site plan. Care should be taken to ensure that the cuts are square and clean, minimizing gaps and ensuring a tight fit between the components. Pilot holes should be drilled before driving screws to prevent splitting the wood, especially when using hardwood lumber. Metal connectors, such as joist hangers and post anchors, should be used to provide strong and secure connections between the framing members.
Ensuring Proper Drainage and Ventilation
Effective drainage and ventilation are essential for preventing moisture accumulation and promoting the longevity of the patio frame. Water accumulation can lead to rot, decay, and insect infestation, while poor ventilation can trap moisture and create a humid environment that promotes mold growth. Implementing appropriate drainage and ventilation strategies during the construction process can significantly extend the life of the patio frame and minimize maintenance requirements.
Sloping the patio surface away from the house can help to facilitate water runoff. A slight slope of approximately 1/4 inch per foot is typically sufficient to ensure proper drainage. The slope should be consistent and uniform across the entire patio surface, directing water away from the foundation and towards designated drainage areas. In areas with heavy rainfall, the installation of a drainage system, such as French drains or surface drains, may be necessary to effectively manage stormwater runoff.
Proper ventilation beneath the patio frame is crucial for preventing moisture buildup. This can be achieved by providing adequate spacing between the ground and the frame, allowing air to circulate freely. In areas with limited clearance, the installation of ventilation openings or vents may be necessary to promote airflow. Avoid blocking or obstructing these ventilation openings with debris or vegetation. The selection of moisture-resistant materials, such as pressure-treated lumber or composite materials, can also help to mitigate the effects of moisture and humidity.
The installation of a vapor barrier beneath the patio frame can further protect it from moisture. A vapor barrier is a thin sheet of plastic or other impermeable material that is placed between the ground and the frame. It prevents moisture from rising from the ground and condensing on the underside of the frame. A vapor barrier is particularly beneficial in areas with high humidity or where the ground is prone to dampness. Ensure that the vapor barrier is properly sealed and overlaps any seams to prevent moisture from penetrating.
Pay attention to the detailing around any penetrations in the patio surface, such as posts, railings, or utility lines. These areas are particularly vulnerable to water intrusion and should be properly sealed to prevent moisture from entering the frame. Use flashing, sealant, or other waterproofing materials to create a watertight barrier around these penetrations. Regularly inspect these areas for signs of damage or deterioration and promptly repair any leaks or cracks to prevent further water damage.
Finally, consider the surrounding landscaping and its impact on drainage and ventilation. Avoid planting trees or shrubs too close to the patio frame, as their roots can damage the structure and their foliage can block air circulation. Ensure that the landscaping is properly graded to direct water away from the patio area. Regularly remove leaves and debris from the patio surface and surrounding areas to prevent clogging of drainage systems and promote airflow. By carefully considering these factors, it is possible to create a patio frame that is not only structurally sound but also resistant to moisture damage and decay.

Patio Cover Plans Build Your Or Deck

Patio Project Framing And Roof Projects Backyard Addition

Patio Cover Plans Build Your Or Deck

Building A Patio Cover Plans For An Almost Free Standing Roof

Patio Project Framing And Roof Dimples Tangles

Patio Roof Gazebo Construction Hometips Building A

Building A Covered Patio With 30ft Span The Awesome Orange

Pin On Entrance

Patio Cover Plans Build Your Or Deck

Patio Project Framing And Roof Dimples Tangles








