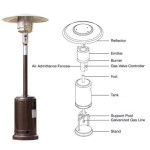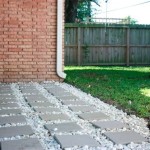Patio House Plans: Designing for Outdoor Living
Patio house plans are home designs that prioritize outdoor living spaces, seamlessly integrating the interior and exterior. These plans often feature large patios, decks, and outdoor kitchens, creating a harmonious flow between the home's interior and the surrounding landscape. The appeal of patio house plans lies in their ability to enhance the enjoyment of the home, providing an extension of living space where residents can relax, entertain, and connect with nature.
Key Advantages of Patio House Plans
Patio house plans offer several advantages that make them a popular choice for homeowners:
- Enhanced Outdoor Living: The primary benefit of patio house plans is the creation of an expansive outdoor living area. Large patios, decks, and outdoor kitchens provide ample space for entertaining, dining, and relaxation. This allows residents to enjoy the outdoors year-round, extending their living space.
- Increased Natural Light and Ventilation: Patio house plans often feature large windows and sliding doors that connect the interior to the outdoor patio. This allows natural light to flood the home, creating a brighter and more inviting atmosphere. The open design also promotes better ventilation, improving air circulation and reducing reliance on artificial cooling.
- Increased Property Value: Homes with well-designed outdoor spaces tend to have higher resale value. The addition of a spacious patio, deck, or outdoor kitchen provides a significant upgrade, enhancing the home's appeal to potential buyers.
- Improved Connection with Nature: Patio house plans encourage a closer connection with nature. The seamless flow between the interior and exterior spaces makes it easy to enjoy the surrounding landscape, whether it's a lush garden, a tranquil pond, or simply the open sky.
Design Considerations for Patio House Plans
When designing a patio house plan, several key considerations come into play:
- Climate and Location: The climate and location of the home should be taken into account when designing the patio space. In hot climates, covered patios or pergolas can provide much-needed shade. In colder climates, outdoor fireplaces or heaters can extend the usability of the patio during cooler months.
- Privacy and Security: Patio house plans should consider privacy and security. This can be achieved by strategically placing the patio, using fencing or hedges, and incorporating lighting.
- Functionality and Style: The patio should be designed to meet the homeowner's needs and preferences. Consider the intended use of the space, whether it's for entertaining, dining, relaxation, or a combination of these activities. The style of the patio should complement the overall design of the home.
- Budget and Materials: The budget and desired materials will influence the design of the patio. Natural materials like stone and wood can create a more traditional look, while modern materials like concrete and metal offer a sleek and contemporary aesthetic.
Types of Patio House Plans
Patio house plans come in a variety of styles and sizes. Some popular options include:
- Mediterranean Patio Homes: Inspired by the architecture of Mediterranean countries, these homes feature stucco walls, tile roofs, and open-air courtyards with lush greenery. The patios are often designed for dining and entertaining, with a focus on creating a relaxed and inviting atmosphere.
- Modern Patio Homes: Modern patio homes embrace clean lines, minimalist aesthetics, and open floor plans. The patios are often large and extend from the living area, seamlessly blending the indoors and outdoors. These homes are characterized by sustainable materials, large windows, and a focus on natural light.
- Ranch Style Patio Homes: Ranch style homes are known for their single-story design, with open floor plans and large windows. The patios are typically located at the back of the house, providing access to the backyard and creating a private outdoor space.
Patio house plans offer a unique opportunity to create a home that is both functional and aesthetically pleasing. By carefully considering the design considerations and exploring different styles, homeowners can create an outdoor living space that enhances their lifestyle and provides a haven for relaxation and enjoyment.

Gallery Of Patio House Ooak Architects 32

280 Patio Houses Ideas

Savino Floor Plan Courtyard House Plans Blueprints

Courtyard House Interior Plans Architectural Floor

House Plan Mezzina Sater Design Collection

Courtyard House Plans 61custom Contemporary Modern

House Plans With Courtyards And Open Atriums

New American House Plan With Open Floor And Large Covered Patio In Back 62377dj Architectural Designs Plans

Modern U Shaped House Plan 4 Bedroom Floor Plandeluxe

1 Story Mediterranean Style House Plan Palmdale








