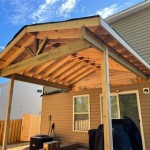How to Make a Patio on Uneven Ground
Building a patio on uneven ground presents unique challenges, but with careful planning and execution, it can be accomplished successfully. This article outlines the steps involved in constructing a stable and attractive patio on a sloping or uneven surface.
1. Assessing the Site and Planning
The first step is thoroughly assessing the site. This includes determining the slope's degree and direction, identifying any drainage issues, and marking the desired patio area. Accurate measurements are crucial for calculating material needs and ensuring a level surface. Consider local building codes and regulations regarding patio construction, especially concerning drainage and permissible heights.
Sketching a plan of the intended patio helps visualize the project and identify potential problems. This plan should include dimensions, the location of steps or retaining walls if needed, and considerations for access and surrounding landscaping.
2. Choosing the Right Patio Material
Several materials are suitable for patios on uneven ground, each with its advantages and disadvantages. Paving stones offer flexibility and are relatively easy to work with on uneven surfaces. Concrete pavers are durable and come in various shapes and colors, allowing for design customization. Natural stone, like flagstone, provides a rustic aesthetic but requires more expertise for installation due to varying thicknesses and shapes.
Decking is another option, especially for significantly sloped areas. A raised deck can create a level surface while minimizing ground disturbance. Composite decking offers low maintenance, while natural wood provides a more traditional look.
3. Ground Preparation and Excavation
Proper ground preparation is vital for a stable patio. The area must be cleared of vegetation, rocks, and debris. Depending on the slope and chosen material, excavation may be necessary. For minor slopes and paving stones, a layer of compacted gravel may suffice. For steeper slopes or concrete pavers, a more substantial base of compacted gravel and sand is required.
Excavation needs to account for the chosen material's thickness and the desired final height of the patio. String lines and a level are essential tools for ensuring a consistent depth and slope for drainage.
4. Building Retaining Walls (If Necessary)
If the slope is significant, retaining walls might be necessary to create level terraces. Retaining walls provide structural support and prevent soil erosion. Various materials can be used, including concrete blocks, treated timber, or natural stone. Proper drainage behind the retaining wall is crucial to prevent water buildup and potential damage.
Consult local building codes for regulations regarding retaining wall construction, particularly for walls exceeding a certain height. Professional assistance may be required for complex or large retaining wall projects.
5. Laying the Patio Material
Once the ground is prepared, the chosen patio material can be laid. For paving stones or concrete pavers, a layer of bedding sand is typically used to create a level surface. Each paver should be carefully placed and tapped into the sand, ensuring a tight fit and consistent spacing. A string line helps maintain straight lines and a consistent slope.
For decking, the frame should be securely anchored to the ground or to concrete footings. Deck boards are then attached to the frame, leaving appropriate spacing for expansion and contraction.
6. Finishing Touches and Ongoing Maintenance
After the patio material is laid, the final touches can be added. This might involve filling joints between pavers with polymeric sand, installing edging, or adding landscaping features. Regular maintenance, such as sweeping debris and removing weeds, will help prolong the patio's lifespan.
For paved patios, periodic sealing may be necessary to protect the pavers from staining and weathering. Wooden decks require regular cleaning and staining or sealing to prevent rot and decay.
7. Drainage Considerations
Proper drainage is paramount for any patio, especially on uneven ground. The patio surface should slope away from any structures to prevent water accumulation. This can be achieved by incorporating a slight slope during the base preparation or by using sloped pavers. French drains or other drainage systems might be necessary to manage excess water runoff.
Consider the natural drainage patterns of the site and ensure that the patio doesn't impede water flow. Improper drainage can lead to soil erosion, foundation problems, and damage to the patio itself.

Retaining Walls Make Beautiful Raised Patios

How To Make The Most Of Your Sloped Yard Full Circle Land Design

Outdoor Flooring Over Grass Or Dirt Interlocking Tiles

Circle Patio On Uneven Ground

Outdoor Flooring Over Grass Or Dirt Interlocking Tiles

Diy Floating Deck Part 1 Planning And Layout Ugly Duckling House

Building A Surface Deck Over An Uneven Concrete Patio

How To Build A Shed Base On Uneven Ground Tiger Sheds

How To Cope With A Sloping Garden Alda Landscapes

How To Build A Raised Patio With Retaining Wall Blocks
Related Posts








