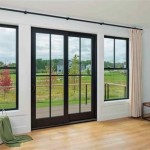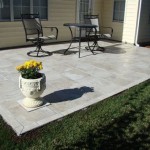How To Build A Detached Patio Cover
Whether you're looking to create a shaded retreat from the sun or add an extra living space to your home, building a detached patio cover is a great way to increase your outdoor enjoyment. And while it may seem like a daunting task, it's actually a relatively straightforward project that can be completed in just a few days with the right tools and materials.
In this guide, we'll walk you through the essential steps on how to build a detached patio cover, from planning and design to construction and finishing. So whether you're a seasoned DIYer or a complete beginner, follow along and you'll be enjoying your new outdoor space in no time.
Planning and Design
The first step in building a detached patio cover is to plan and design your project. This includes determining the size and shape of your cover, as well as the materials you'll use. Here are a few things to consider:
- Size and Shape: The size and shape of your patio cover will depend on the size of your patio and the intended use. If you're only looking for a small space to relax in, a 10x10 foot cover may be sufficient. However, if you plan on entertaining guests or using the space for outdoor dining, you'll need a larger cover.
- Materials: There are a variety of materials that can be used to build a detached patio cover, including wood, aluminum, and vinyl. Wood is a classic choice that is relatively affordable and easy to work with. Aluminum is a more durable option that is resistant to rust and corrosion. Vinyl is a low-maintenance option that is available in a variety of colors and styles.
Construction
Once you have planned and designed your patio cover, it's time to start construction. Here are the steps involved:
- Lay out the Footings: The first step is to lay out the footings for your patio cover. These footings will support the posts that will hold up the cover. The footings should be spaced evenly apart and should be at least 12 inches deep.
- Set the Posts: Once the footings are in place, you can set the posts. The posts should be made of pressure-treated lumber and should be at least 4x4 inches in size. The posts should be set in concrete and should be plumb and level.
- Build the Rafters: The next step is to build the rafters. The rafters will support the roof of the patio cover. The rafters should be made of 2x6 lumber and should be spaced evenly apart. The rafters should be attached to the posts with hurricane ties.
- Install the Sheathing: Once the rafters are in place, you can install the sheathing. The sheathing will provide a base for the roofing material. The sheathing can be made of plywood or OSB.
- Install the Roofing: The final step is to install the roofing. The roofing material can be made of shingles, metal, or tile. The roofing material should be installed according to the manufacturer's instructions.
Finishing
Once the construction is complete, you can finish your patio cover to your liking. Here are a few ideas:
- Add Lighting: Lighting can help you enjoy your patio cover at night. You can install overhead lighting, wall sconces, or even string lights.
- Add a Ceiling Fan: A ceiling fan can help keep you cool and comfortable on hot days. Ceiling fans are available in a variety of styles and finishes, so you can find one that matches your décor.
- Add Curtains or Screens: Curtains or screens can help protect you from the sun and wind. Curtains and screens are also available in a variety of styles and fabrics, so you can find ones that match your décor.
Building a detached patio cover is a great way to increase your outdoor enjoyment. By following the steps in this guide, you can build a beautiful and functional patio cover that will last for years to come.

Diy Freestanding Patio Cover The Duvall Homestead

Building A Patio Cover Plans For An Almost Free Standing Roof

Patio Cover Plans Build Your Or Deck

How To Build A Diy Covered Patio

Patio Cover Plans Build Your Or Deck

How To Build A Diy Covered Patio

How To Build A Freestanding Patio Cover With Best 10 Samples Ideas Homivi Diy Gazebo Backyard Free Standing Pergola

Patio Cover Plans Wood S Creative Builders

31 Diy Patio Cover Plans Learn How To Build A Home And Gardening Ideas

Detached Covered Patio With Swing Bed Doityourself Com Community Forums
Related Posts








