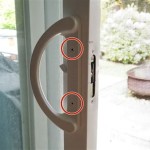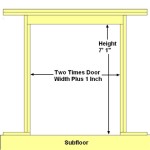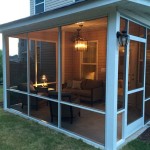How To Build a Patio Roof Attached to a Brick House
Constructing a patio roof attached to a brick house presents a rewarding opportunity to expand outdoor living space. However, this project requires careful planning, adherence to building codes, and a sound understanding of structural principles. This article details the steps involved in building such a structure, emphasizing key considerations for a successful and durable outcome.
Before commencing any physical work, thorough planning is paramount. This includes defining the patio's dimensions, selecting appropriate materials, and, crucially, obtaining the necessary permits from local authorities. Building codes vary significantly depending on location, covering aspects like structural load requirements, setback distances, and permitted construction methods. Failure to comply with these regulations can result in costly alterations or even legal penalties.
Initial planning also involves considering the aesthetic integration of the patio roof with the existing brick house. The roof's style and materials should complement the home's architectural design, creating a cohesive and visually appealing result. For example, a modern brick house might benefit from a sleek, minimalist patio roof with clean lines, while a more traditional home could be enhanced by a roof with natural wood elements and a more ornate design.
Material selection plays a crucial role in the project's longevity and overall appearance. Common roofing materials include asphalt shingles, metal roofing, polycarbonate panels, and wood. Asphalt shingles are an economical option, while metal roofing offers superior durability and longevity. Polycarbonate panels provide natural light but may require shading to prevent overheating. Wood provides a natural aesthetic but requires regular maintenance to prevent rot and insect infestation. The supporting structure, which is generally timber, needs to be pressure-treated for protection against the elements and insect damage.
Once the planning phase is complete and materials are selected, the construction process can begin. This process typically involves several key stages: site preparation, ledger board attachment, post installation, beam installation, rafter installation, roofing installation, and final finishing.
1. Site Preparation and Ledger Board Attachment
Site preparation involves clearing the area where the patio roof will be built. This includes removing any existing structures, vegetation, or debris. The ground should be leveled and compacted to provide a stable base for the posts that will support the roof.
The ledger board is a crucial element that connects the patio roof to the brick house. It serves as the primary support for one side of the roof. Attaching the ledger board securely to the brick wall is critical for the structural integrity of the entire patio roof.
The process begins with precisely locating the desired height of the ledger board on the brick wall. Use a level to ensure the board is perfectly horizontal. Mark the locations for the anchor bolts that will secure the ledger board to the brick. The spacing of these bolts will depend on the load requirements and local building codes. Consult with a structural engineer or building inspector to determine the appropriate spacing and size of the anchor bolts.
Using a hammer drill with a masonry bit, drill holes through the brick at the marked locations. The depth of the holes should be sufficient to accommodate the anchor bolts. It is vital to avoid drilling into mortar joints, as this will compromise the strength of the connection. Drill into the brick itself for maximum holding power.
Insert the anchor bolts into the holes and tighten them securely. Use washers to distribute the load evenly and prevent the bolt heads from sinking into the wood. The ledger board should be firmly attached to the brick wall, providing a solid foundation for the patio roof.
Ensure the ledger board is properly flashed to prevent water from penetrating the connection and causing damage to the brick wall or the roof structure. Flashing typically consists of metal or plastic sheeting that is installed between the ledger board and the brick, diverting water away from the joint.
2. Post and Beam Installation
The posts provide vertical support for the patio roof, transferring the load from the roof structure to the ground. Selecting appropriate post materials and ensuring proper installation are essential for the stability and longevity of the roof.
Pressure-treated lumber is the most common material for patio roof posts due to its resistance to rot and insect infestation. The size of the posts will depend on the span of the roof and the anticipated load. Consult with a structural engineer or building inspector to determine the appropriate post size and spacing.
The posts should be set on concrete footings that extend below the frost line to prevent heaving due to freezing temperatures. The footings should be sized according to local building codes and soil conditions. Pour concrete into the footings and allow it to cure completely before installing the posts.
Position the posts on the concrete footings and ensure they are plumb using a level. Secure the posts to the footings using metal brackets or anchors. These brackets should be designed to withstand the forces exerted by the roof structure. Bracing should be added to the posts for temporary support until the beams are installed.
Beams span the distance between the posts and support the rafters. They are typically constructed from laminated timber or pressure-treated lumber. The size of the beams will depend on the span of the roof and the anticipated load.
Lift the beams into place and secure them to the posts using appropriate fasteners. Ensure the beams are level and properly aligned. Use temporary bracing to support the beams until the rafters are installed. The connection between the posts and beams should be strong and secure to resist wind and snow loads.
3. Rafter and Roofing Installation
Rafters are the structural members that extend from the ledger board to the beams, providing support for the roofing material. The spacing and size of the rafters will depend on the type of roofing material and the anticipated load.
Cut the rafters to the correct length and angle. Ensure the rafters are spaced evenly and securely fastened to the ledger board and the beams. Use metal connectors to strengthen the connections and prevent the rafters from pulling away.
Install sheathing over the rafters to provide a solid surface for the roofing material. Plywood or oriented strand board (OSB) are common sheathing materials. Ensure the sheathing is properly fastened to the rafters using nails or screws.
The roofing material is then installed over the sheathing. The specific installation process will depend on the type of roofing material. Follow the manufacturer's instructions carefully to ensure a watertight and durable roof.
For asphalt shingles, start at the bottom edge of the roof and work your way up, overlapping each course of shingles. Use roofing nails to secure the shingles to the sheathing.
For metal roofing, install the panels according to the manufacturer's instructions. Use screws with rubber washers to secure the panels to the sheathing.
For polycarbonate panels, install the panels according to the manufacturer's instructions. Use special fasteners that are designed to accommodate the thermal expansion and contraction of the panels.
Once the roofing material is installed, install flashing around chimneys, vents, and other penetrations to prevent water leaks. Seal any gaps or cracks with caulk or sealant.
The final steps involve finishing touches and ensuring the roof is properly integrated with the existing house. Gutters and downspouts should be installed to channel rainwater away from the house foundation. The posts and beams can be stained or painted to match the existing house trim.
Consider adding lighting fixtures and ceiling fans to enhance the functionality and comfort of the patio. Electrical wiring should be installed by a qualified electrician.
Regular maintenance is essential to prolong the life of the patio roof. Inspect the roof regularly for signs of damage or deterioration. Clean the roof periodically to remove dirt and debris. Repair any leaks or damage promptly.
Building a patio roof attached to a brick house is a complex project that requires careful planning, attention to detail, and adherence to building codes. By following the steps outlined in this article and consulting with qualified professionals, it is possible to create a beautiful and functional outdoor living space that will enhance the value and enjoyment of the home.

How To Attach An Outdoor Patio Or Verandah Your House

Covered Patio Attached To House Google Search Addition Roof Design
Patio Cover Diy Home Improvement Forum

Patio Cover Free Diy Plans Howtospecialist How To Build Step By

Patio Project Framing And Roof Dimples Tangles

How To Build A Lean On Garage Ehow You May Also Like Description From Moondel Com I Searched For This Bing Covered Back Patio Pergola Steps

How To Attach A Patio Roof An Existing House

Patio Cover Free Diy Plans Howtospecialist How To Build Step By

How To Attach An Outdoor Patio Or Verandah Your House

Build A Patio Pergola Attached To The House Houseful Of Handmade








