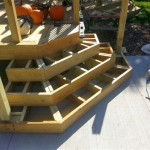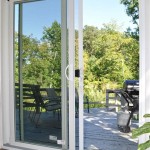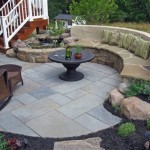How To Build A Brick Patio Enclosure
Constructing a brick patio enclosure is a significant undertaking that can substantially enhance the value and usability of an outdoor space. It provides protection from the elements, adds privacy, and creates a visually appealing extension of the home. This article provides a comprehensive guide to building a brick patio enclosure, outlining the essential steps from planning and preparation to the final construction and finishing touches. Careful planning, proper execution, and attention to detail are crucial for a successful project.
Before embarking on the construction process, it is imperative to thoroughly assess the existing patio and surrounding area. This initial assessment should encompass several key considerations, including existing structural integrity of the patio, drainage patterns, and local building codes and regulations. Failure to address these factors during the planning phase can lead to costly problems later on.
The first step involves evaluating the existing patio's foundation. Examine the surface for cracks, unevenness, or signs of settling. If the patio is structurally unsound, repairs or complete reconstruction may be necessary before proceeding with the enclosure. Ignoring a weak foundation will compromise the stability and longevity of the brick structure.
Drainage is another critical factor. The patio enclosure must not impede the natural flow of water away from the house. Proper grading and drainage systems, such as French drains or surface drains, may be required to prevent water accumulation and potential damage. Consider the existing landscape and how the enclosure might affect water runoff patterns.
Finally, research local building codes and permit requirements. Most municipalities require permits for structures that alter the existing landscape or building footprint. These codes often specify setback requirements, height restrictions, and material standards. Contact the local building department to obtain the necessary permits and ensure compliance with all applicable regulations. Ignoring these regulations can result in fines, delays, and even the need to dismantle the structure.
Key Point 1: Planning and Preparation
Detailed planning and preparation form the cornerstone of a successful brick patio enclosure. This phase involves defining the enclosure's dimensions, selecting appropriate materials, and creating comprehensive construction plans. A well-defined plan minimizes errors, reduces material waste, and streamlines the construction process.
Start by determining the desired dimensions of the enclosure. Consider the intended use of the space and the available area. A larger enclosure will provide more room for furniture and activities, while a smaller enclosure may be more suitable for intimate gatherings. Mark the boundaries of the enclosure with stakes and string to visualize the space.
Next, select the appropriate materials for the enclosure. This includes the type of brick, mortar, and any framing materials. Choose bricks that are durable, weather-resistant, and aesthetically pleasing. Consider the color and texture of the brick in relation to the existing house and surrounding landscape. Mortar should be selected based on its compatibility with the brick and its ability to withstand weathering. If the enclosure will incorporate windows or doors, select high-quality frames and glass that meet energy efficiency standards.
Create detailed construction plans that specify the dimensions, materials, and construction methods. These plans should include a foundation plan, wall elevations, and details of any openings for doors and windows. The plans should also indicate the location of any electrical wiring or plumbing that will be incorporated into the enclosure. Consider hiring a qualified architect or designer to create professional plans that meet all building code requirements.
Once the plans are complete, obtain all necessary materials and tools. Purchase high-quality bricks, mortar, sand, gravel, and other construction materials from a reputable supplier. Ensure that you have all the necessary tools, including a brick saw, trowel, level, square, measuring tape, and safety equipment. Rent or purchase any specialized equipment, such as a mortar mixer or scaffolding, that may be required for the project.
Before beginning construction, prepare the site by removing any vegetation, debris, or obstacles. Excavate the area to the required depth for the foundation. Compact the soil to provide a stable base for the foundation. This step is crucial for preventing settling and ensuring the longevity of the enclosure.
Key Point 2: Foundation Construction and Wall Assembly
The foundation is the most important element of any brick structure. A solid and well-constructed foundation provides a stable base for the walls and prevents settling or cracking. The foundation should be designed to withstand the weight of the brick walls and the effects of frost heave and soil movement.
Begin by constructing a concrete footing that extends below the frost line. The depth of the frost line varies depending on the geographic location. Consult local building codes to determine the required footing depth. The footing should be wide enough to support the weight of the brick walls and should be reinforced with steel rebar.
Pour the concrete footing into the excavated trench and allow it to cure completely according to the manufacturer's instructions. Ensure that the top of the footing is level and smooth. This will provide a solid base for the brick foundation wall.
Once the footing has cured, begin laying the brick foundation wall. Use a high-quality mortar to bond the bricks together. Stagger the joints between the bricks to create a strong and stable wall. Use a level and square to ensure that the wall is plumb and square. Apply consistent pressure to each brick to ensure a uniform mortar joint. Remove any excess mortar from the face of the bricks.
Continue laying the brick foundation wall until it reaches the desired height. Allow the mortar to cure completely before proceeding with the construction of the above-ground walls. Protect the foundation from rain and freezing temperatures during the curing process.
After the foundation has cured, begin constructing the above-ground brick walls. Use the same bricklaying techniques as used for the foundation wall. Ensure that the walls are plumb, square, and level. Incorporate any openings for doors and windows as specified in the construction plans. Use lintels to support the brickwork above the openings.
If the enclosure will have a roof, construct a solid and stable roof structure. The roof structure should be designed to withstand wind, snow, and rain. Use appropriate framing materials and techniques to create a strong and durable roof. Cover the roof with a waterproof roofing material, such as asphalt shingles, metal roofing, or tile.
Throughout the wall assembly process, periodically check the plumb and level of the walls. Use a spirit level to ensure vertical alignment and a string line to maintain horizontal consistency. Any deviations from plumb or level should be corrected immediately to prevent structural issues later on.
Key Point 3: Finishing and Detailing
The final stage of building a brick patio enclosure involves finishing and detailing the structure to enhance its appearance and functionality. This includes installing doors and windows, applying finishing touches to the brickwork, and adding any necessary electrical or plumbing fixtures.
Install doors and windows according to the manufacturer's instructions. Ensure that the doors and windows are properly sealed to prevent air and water leakage. Use weather stripping and caulk to create a tight seal around the frames. Adjust the hinges and latches to ensure smooth operation.
Apply finishing touches to the brickwork. This includes pointing the mortar joints, cleaning the brick surface, and applying a sealant. Pointing the mortar joints involves filling any gaps or cracks in the mortar with fresh mortar. This improves the appearance of the brickwork and protects it from weathering. Cleaning the brick surface removes any dirt, stains, or efflorescence. Applying a sealant protects the brick from water damage and helps to maintain its appearance.
Install any necessary electrical or plumbing fixtures. This may include lighting fixtures, outlets, fans, or water faucets. Hire a qualified electrician or plumber to perform these installations to ensure safety and compliance with building codes.
Add any finishing touches to the interior of the enclosure. This may include painting or staining the walls, installing flooring, and adding furniture and decorative elements. Choose materials and colors that complement the brickwork and create a comfortable and inviting space.
Inspect the completed enclosure to ensure that all work has been performed to a high standard. Check for any defects or deficiencies and correct them promptly. Ensure that all safety features, such as smoke detectors and carbon monoxide detectors, are installed and functioning properly.
Finally, landscape the area around the enclosure to blend it into the surrounding environment. Plant trees, shrubs, and flowers to create a visually appealing and functional outdoor space. Add walkways, patios, and other features to enhance the usability of the enclosure.
Building a brick patio enclosure is a rewarding project that can significantly enhance the value and enjoyment of your home. By following these steps carefully and paying attention to detail, you can create a beautiful and functional outdoor space that will last for years to come.

How To Build A Patio Enclosure With Seating Walls

How To Building A Patio Enclosure With Seating Walls Construction Repair Wonderhowto

Porch Enclosure Designs S Enclosures Design Building A
/101267782-dffdc648643b4a14b325ff535c0141ba.jpg?strip=all)
How To Build A Broken Brick Patio

How To Lay A New Brick Patio This Old House

How To Build A Patio In Weekend Finegardening

How To Lay A Brick Patio 14 Steps With S Wikihow

Patio Cover Attachment Through Brick Veneer Fine Homebuilding

The New Brick Patio Designs For Your Flooring Cute 25 Best Ideas About Paver On Pavers Design Backyard

Solid Clay Paving Brick Are Best For Patios Walks Askthebuilder Com
Related Posts








