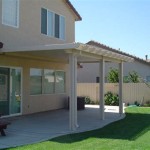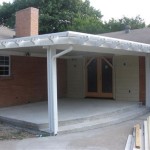Essential Aspects of Patio Home Open Floor Plans
Patio homes, characterized by their single-story designs and private outdoor spaces, often feature open floor plans that provide a seamless flow of space and enhance both functionality and aesthetic appeal. Open floor plans in patio homes offer several key benefits, including increased natural light, improved accessibility, and a more spacious feel.
Benefits of Open Floor Plans in Patio Homes
- Increased Natural Light: Open floor plans eliminate walls and barriers, allowing for larger windows and doors. This allows for abundant natural light to flood the interior, creating a brighter and more inviting atmosphere.
- Improved Accessibility: With fewer walls and obstacles, open floor plans provide better accessibility for individuals with mobility impairments or those simply looking for ease of movement. The seamless flow of space allows for easy navigation throughout the home.
- Enhanced Functionality: Open floor plans offer greater flexibility in furniture arrangement and room usage. The open space can be easily adapted to accommodate different activities and lifestyles, making it ideal for families, couples, or individuals seeking a versatile living space.
- Spacious Feel: Eliminating walls and barriers creates a more spacious and expansive feel within the home. The absence of visual clutter and the continuous flow of space make the home feel larger and more inviting.
Key Considerations for Patio Home Open Floor Plans
While open floor plans offer many advantages, it's important to consider certain aspects to ensure optimal functionality and comfort:
- Defining Spaces: Create designated areas within the open space using furniture, rugs, or room dividers to define different functions, such as the living room, dining room, and kitchen.
- Flow and Circulation: Ensure that there is a clear and efficient flow of traffic within the open space, preventing congestion or obstruction. li>Privacy and Noise Control: Open floor plans may require strategic placement of furniture or partitions to create privacy for sleeping areas or other zones requiring more seclusion. Consider soundproofing measures to minimize noise transmission.
- Lighting: Use a combination of natural and artificial lighting to create a balanced and welcoming atmosphere. Consider incorporating dimmers to adjust lighting levels as needed.
By carefully planning and implementing open floor plans in patio homes, homeowners can enjoy the benefits of increased natural light, improved accessibility, enhanced functionality, and a spacious feel, while addressing any potential challenges with privacy, noise control, and space definition.

Unique House Plans For Patio Homes Check More At Http Www Jnnsysy Com Simple Ranch Floor Open

New American House Plan With Open Floor And Large Covered Patio In Back 62377dj Architectural Designs Plans

Spacious And Open Best Floor Plans For Families Blog Homeplans Com

Open Concept Ranch Floor Plans Houseplans Blog Com

Modern House Plans With Outdoor Living Houseplans Blog Com

House Plan 2 Bedrooms 5 Bathrooms Garage 3299 Drummond Plans

Trending Ranch Style House Plans With Open Floor Blog Eplans Com
10 Small House Plans With Open Floor Blog Homeplans Com

Open Floor Plans Build A Home With Smart Layout Blog Dreamhomesource Com

Cottonwood House Plan 1920 Square Feet Custom Home Plans Floor








