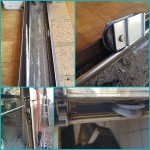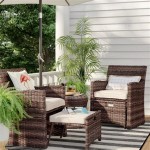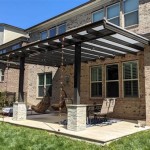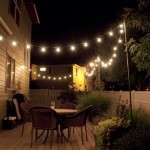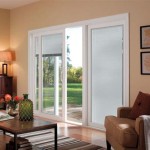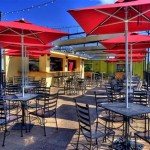```html
Glass Enclosed Patio Designs: Extending Living Spaces and Embracing the Outdoors
Glass enclosed patios represent a sophisticated approach to expanding habitable space while simultaneously integrating the serenity of the outdoors. These structures offer a versatile solution for homeowners seeking to enjoy natural light, panoramic views, and protection from inclement weather. The design and construction of a glass enclosed patio involve a multitude of considerations, ranging from structural integrity to aesthetic integration with the existing architecture. This article explores various aspects of glass enclosed patio designs, providing insights into key considerations and design opportunities.
Maximizing Natural Light and Views
One of the primary benefits of a glass enclosed patio is the abundance of natural light it provides. Strategic design focuses on optimizing sunlight penetration while mitigating potential drawbacks such as excessive heat gain or glare. The choice of glass is critical in achieving this balance. Low-emissivity (Low-E) glass is frequently employed to reduce the amount of infrared and ultraviolet light that enters the patio, thereby minimizing heat transfer and protecting interior furnishings from fading. Tinted glass offers another option for controlling sunlight and enhancing privacy. The specific tint selected depends on the desired level of light reduction and aesthetic preferences.
Beyond the properties of the glass itself, the orientation of the patio plays a significant role in light management. South-facing patios generally receive the most sunlight, requiring careful consideration of shading options such as awnings, blinds, or strategically placed landscaping. East-facing patios benefit from morning sun, while west-facing patios experience intense afternoon heat. North-facing patios receive the least amount of direct sunlight, making them ideal for spaces where consistent, diffused light is desired.
The design of the framing system also impacts the amount of natural light that enters the patio. Slim profile frames maximize the glass area, creating a more open and airy feel. Materials such as aluminum and vinyl offer durability and low maintenance, while wood frames provide a more traditional aesthetic. The choice of framing material should complement the overall style of the home and consider the local climate conditions.
The incorporation of skylights further enhances natural light penetration. Positioned strategically, skylights can illuminate areas of the patio that may not receive direct sunlight. Operable skylights also provide ventilation, allowing for natural cooling and air circulation. Careful planning is essential to ensure that skylights are properly sealed and insulated to prevent leaks and condensation.
Structural Integrity and Building Codes
The structural integrity of a glass enclosed patio is paramount to its safety and longevity. The design must account for local building codes, wind loads, snow loads (in applicable regions), and seismic activity. A qualified structural engineer should be consulted to ensure that the patio is capable of withstanding these forces. The foundation of the patio must be properly designed to support the weight of the structure and prevent settling or shifting.
The framing system must be strong and durable enough to support the glass panels and resist deformation under load. Aluminum and steel are common choices for framing materials due to their high strength-to-weight ratio. Wood framing, while aesthetically pleasing, requires careful selection of wood species and proper treatment to prevent rot and insect infestation. The connections between the framing members must be securely fastened to ensure the structural integrity of the entire system.
Glass selection also contributes to the structural integrity of the patio. Tempered glass is often used for its strength and safety characteristics. If tempered glass breaks, it shatters into small, relatively harmless pieces instead of sharp shards. Laminated glass provides an additional layer of safety and security. Laminated glass consists of two or more layers of glass bonded together with a layer of plastic interlayer. If laminated glass breaks, the interlayer holds the glass fragments in place, preventing them from falling out.
Proper drainage is crucial to prevent water damage and maintain the structural integrity of the patio. The patio floor should be sloped slightly to allow water to drain away from the house. Gutters and downspouts should be installed to collect rainwater and direct it away from the foundation. Adequate ventilation is also important to prevent condensation and moisture buildup, which can lead to rot and mold growth.
Integrating the Patio with the Existing Architecture
A successful glass enclosed patio seamlessly integrates with the existing architecture of the home, enhancing its aesthetic appeal and adding value. The design should complement the style of the house, using similar materials, colors, and architectural details. The patio should appear as a natural extension of the home, rather than an afterthought.
The roofline of the patio should be carefully considered to ensure a smooth transition between the patio and the house. A gable roof, hip roof, or flat roof can be used, depending on the style of the house and the desired aesthetic. The roof should be properly insulated to prevent heat loss in the winter and heat gain in the summer. The roof material should match or complement the existing roofing material of the house.
The transition between the house and the patio should be seamless and inviting. A wide doorway or sliding glass doors can create a sense of openness and allow for easy access between the two spaces. The flooring material used in the patio should complement the flooring material used in the house. Considerations should be given to the levels between the internal floors and the patio floor. If there is a difference in level, the patio flooring must be carefully feathered to avoid trip hazards.
The landscaping around the patio can further enhance its integration with the surrounding environment. Planting trees, shrubs, and flowers can create a sense of privacy and provide shade. A well-designed landscape can also soften the edges of the patio and make it feel more like a natural part of the yard. The creation of a consistent outdoor setting is key to developing the perfect patio. Proper use of lighting will also integrate the patio after dark.
Interior design choices play a crucial role in integrating the patio with the home. Furniture, decor, and color palettes should complement both the existing interior and the outdoor environment. Natural materials, such as wood, stone, and wicker, can create a sense of harmony with nature. Comfortable seating, cozy lighting, and personal touches can transform the patio into a welcoming and relaxing space.
In addition to these considerations, it is essential to obtain all necessary permits and approvals from local building authorities before starting construction. Failure to do so can result in costly delays and fines.
Ventilation and Climate Control
Maintaining comfortable temperatures within a glass enclosed patio requires careful consideration of ventilation and climate control. Excessive heat gain in summer and heat loss in winter can make the patio unusable during certain times of the year. Proper ventilation can help to mitigate these issues by allowing for natural air circulation.
Operable windows and doors provide a means of natural ventilation. Casement windows, awning windows, and sliding doors can be opened to allow fresh air to enter the patio and stale air to escape. Strategically positioning windows and doors can create a cross-breeze, maximizing air circulation. Ceiling fans can also be used to circulate air and create a cooling effect. It is important to ensure that ventilation systems are implemented safely, to avoid any risks of injury.
In climates with extreme temperatures, air conditioning and heating systems may be necessary to maintain comfortable temperatures year-round. Ductless mini-split systems are a popular choice for glass enclosed patios because they are energy-efficient and easy to install. These systems consist of an outdoor unit and one or more indoor units, which can be mounted on the wall or ceiling. Radiant floor heating provides another option for heating the patio, providing even and consistent warmth.
Shading devices, such as awnings, blinds, and curtains, can also help to control the temperature within the patio. Awnings can be extended to block sunlight during the hottest part of the day, while blinds and curtains can be adjusted to control the amount of light and heat that enters the patio. Planting deciduous trees around the patio can provide natural shading in the summer and allow sunlight to penetrate in the winter.
Insulation is another important factor in climate control. Properly insulating the walls, roof, and floor of the patio can help to reduce heat loss in the winter and heat gain in the summer. Spray foam insulation provides effective thermal insulation and can also help to reduce noise transmission. The goal is to create a living space that can be enjoyed at any time.
```
20 Beautiful Glass Enclosed Patio Ideas Covered Design Outdoor Decor

20 Beautiful Glass Enclosed Patio Ideas Outdoor Designs Backyard

4 Types Of Home Patio Enclosures Enclosure

The Benefits Of A Patio Enclosure Origin Aluminium

Enclosed Porch Photo Gallery Patio Enclosures

Solariums Glass Rooms Spa Pool Enclosures Patio

Glass Enclosed Patio Ideas That Ll Transform Your Outdoors

Enclosed Patios How To Eoy Outdoor Living Year Round

20 Beautiful Glass Enclosed Patio Ideas Building A

Discover 99 Enchanting Enclosed Patio Ideas For Your Home Design

