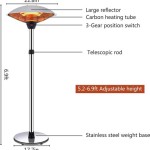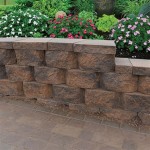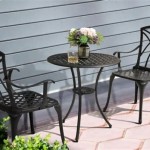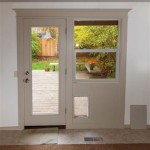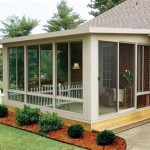How To Build An Outdoor Patio Bar
Building an outdoor patio bar can significantly enhance the enjoyment of outdoor spaces, transforming a simple patio into a hub for entertaining and relaxation. A well-designed bar offers convenience, functionality, and aesthetic appeal, increasing the value and livability of a home. Careful planning and execution are critical to achieving a durable and attractive result that meets specific needs and complements the existing outdoor environment.
The process involves several stages, from initial planning and design to material selection, construction, and finishing touches. Each stage requires attention to detail and a thorough understanding of the involved tasks to ensure a successful outcome. This article outlines the essential steps and considerations for constructing a functional and stylish outdoor patio bar.
Planning and Design Considerations
The initial planning phase is crucial for defining the scope and specifications of the patio bar project. This involves assessing the available space, determining the desired functionality, and creating a design that aligns with the homeowner’s aesthetic preferences and budget. Several factors need careful consideration during this phase.
Firstly, evaluate the available space. Measure the intended area for the bar, taking into account existing structures, landscaping, and traffic flow. Consider the dimensions of the bar itself, including the countertop space, storage areas, and seating arrangements. Ensure that the design allows for comfortable movement around the bar and adequate spacing for guests.
Secondly, define the intended functionality of the bar. Determine the types of activities the bar will accommodate, such as food preparation, beverage service, or casual dining. Consider incorporating features like a built-in grill, sink, refrigerator, or ice maker to enhance functionality. Plan the layout to optimize workflow and ensure that all necessary utilities, such as plumbing and electrical connections, are readily accessible.
Thirdly, develop a design that reflects the desired aesthetic. Consider the architectural style of the home and the overall ambiance of the outdoor space. Choose materials and finishes that complement the existing environment and create a cohesive look. Explore different design options, such as a straight bar, L-shaped bar, or circular bar, to determine the best fit for the space and personal preferences. Incorporate decorative elements like lighting, plants, and bar stools to enhance the visual appeal.
Fourthly, establish a realistic budget for the project. Research the costs of materials, labor, and permits to estimate the total expenses. Prioritize essential features and consider cost-effective alternatives to stay within budget. Create a detailed budget breakdown to track expenses and avoid overspending.
Finally, investigate any local building codes and regulations that may apply to the patio bar project. Obtain the necessary permits before starting construction to avoid potential fines or delays. Ensure that the design complies with all applicable safety standards and accessibility requirements.
Material Selection and Preparation
Choosing the right materials is essential for ensuring the durability, functionality, and aesthetic appeal of the outdoor patio bar. The selection process should consider factors such as weather resistance, maintenance requirements, and cost-effectiveness. Proper preparation of the chosen materials is also crucial for achieving a professional and long-lasting result.
For the bar frame, pressure-treated lumber is a common and durable choice for outdoor use. Pressure-treated lumber is treated with chemicals to resist rot, decay, and insect infestation, making it suitable for exposure to the elements. Other options include cedar, redwood, or composite materials, which offer natural resistance to moisture and decay. Consider the structural requirements of the bar frame and choose lumber with adequate strength and stability.
For the countertop, several materials are available, each with its own advantages and disadvantages. Concrete offers a durable and customizable option that can be stained or polished to achieve a desired look. Natural stone, such as granite or marble, provides a luxurious and elegant appearance but may require more maintenance. Tile is a versatile and affordable option that comes in a wide range of colors and patterns. Wood countertops, such as butcher block or reclaimed wood, can add warmth and character to the bar, but they require regular sealing and maintenance to prevent water damage.
For the bar siding or cladding, consider materials that complement the overall design and provide protection from the elements. Brick, stone, stucco, or wood siding can add texture and visual interest to the bar. Choose materials that are weather-resistant and easy to maintain. Consider using a waterproof membrane behind the siding to prevent moisture from penetrating the bar frame.
Before starting construction, prepare the chosen materials by cutting them to the required dimensions and applying any necessary treatments or finishes. Sand and prime the lumber to create a smooth surface for painting or staining. Seal the countertop to protect it from stains and water damage. Apply a waterproof sealant to the siding to prevent moisture penetration. Ensure that all materials are properly prepared before assembly to achieve a professional and durable result.
Construction Techniques and Assembly
The construction phase involves assembling the bar frame, installing the countertop, and adding the siding or cladding. Careful execution and attention to detail are essential for achieving a structurally sound and aesthetically pleasing outdoor patio bar.
Begin by constructing the bar frame according to the design plans. Use screws or nails to securely join the lumber pieces together. Ensure that the frame is level and square to provide a stable foundation for the countertop and siding. Reinforce the corners and joints with metal brackets or gussets for added strength. Consider adding interior shelving or storage compartments to maximize functionality. Pre-drill holes before driving screws or nails to prevent splitting the wood.
Next, install the countertop. Apply a layer of construction adhesive to the top of the bar frame to create a strong bond between the frame and the countertop. Carefully position the countertop on the frame, ensuring that it is level and aligned correctly. Secure the countertop to the frame using screws or bolts from underneath. Fill any gaps or seams with caulk or sealant to prevent water from penetrating the joints. Consider adding a drip edge to the countertop to prevent water from running down the front of the bar.
After installing the countertop, add the siding or cladding to the bar frame. Use nails, screws, or adhesive to attach the siding to the frame. Ensure that the siding is properly aligned and spaced to create a uniform appearance. Overlap the siding pieces to prevent water from seeping through the joints. Consider adding trim or molding to the edges of the siding for a more finished look. Apply a waterproof sealant to the siding to protect it from the elements.
Once the main structure is complete, install any additional features, such as a sink, grill, refrigerator, or ice maker. Ensure that all plumbing and electrical connections are properly installed and comply with local codes. Consider adding lighting fixtures to illuminate the bar area and create a pleasant ambiance. Install bar stools or seating arrangements to provide comfortable seating for guests.
Finishing Touches and Maintenance
The final stage involves adding finishing touches to enhance the aesthetic appeal and functionality of the patio bar. Regular maintenance is essential for preserving the bar's appearance and extending its lifespan.
Apply a protective finish to the bar frame and siding to protect it from the elements and enhance its appearance. Paint, stain, or varnish the wood to create a desired color and texture. Consider using a UV-resistant finish to prevent fading and discoloration. Apply multiple coats of finish for added protection and durability. Allow the finish to dry completely before using the bar.
Add decorative elements to personalize the bar and create a welcoming atmosphere. Hang string lights or lanterns to illuminate the bar area. Add potted plants or flowers to add color and texture. Display decorative items, such as artwork, signs, or glassware, to reflect personal style. Consider adding a sound system to provide background music for entertaining.
Regularly clean the patio bar to remove dirt, debris, and stains. Wipe down the countertop and siding with a damp cloth and mild detergent. Clean the grill and other appliances to prevent buildup of grease and food residue. Sweep or hose down the surrounding area to keep it clean and tidy.
Inspect the bar regularly for signs of damage or wear. Check for cracks, splits, or rot in the wood frame. Repair any damaged areas promptly to prevent further deterioration. Reapply sealant or finish as needed to protect the bar from the elements. Replace any worn-out components, such as hinges, handles, or fasteners.
Protect the patio bar from harsh weather conditions. Cover the bar with a tarp or waterproof cover during periods of heavy rain, snow, or extreme temperatures. Store bar stools and other outdoor furniture in a sheltered area during the off-season to protect them from damage. Consider building a canopy or awning to provide shade and protection from the sun.

Outdoor Patio Bar Diy Living

Diy Outdoor Bar Plans

12x14 Backyard Bar Plans Yardbar Outdoor Plan Diy

How To Make Your Own Outdoor Bar Table In Honor Of Design

How To Build A Diy Outdoor Bar With Roof Thediyplan

Back Yard Bar Studio Nc Tn Entertianment Outdoor Patio Diy Backyard

Backyard Bar Plans Easy Home

How To Build An Outdoor Bar

Outdoor Bar Plans Myoutdoorplans

Taverns To Go Outdoor Backyard Bars
Related Posts

