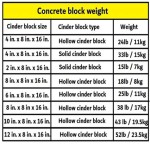Building a Gable Roof Over a Patio: A Comprehensive Guide
Adding a gable roof over a patio is an excellent way to enhance the functionality and enjoyment of your outdoor space. It provides shade from the sun, protection from rain and snow, and creates a more inviting atmosphere for entertaining guests or relaxing with family. This guide will outline the essential steps involved in building a gable roof over a patio, providing a comprehensive roadmap for your project.
Planning and Preparation
Before embarking on any construction project, thorough planning and preparation are crucial. This involves several key aspects:
- Determine the Scope of Work: Define the dimensions of the patio roof, including the length, width, and pitch. Consider the existing structure of your patio, ensuring compatibility with the new roof.
- Obtain Required Permits: Check your local building codes and regulations regarding roof construction. Obtain necessary permits to ensure compliance and safety.
- Gather Materials: Make a detailed list of materials required for the project. This includes timber for the roof frame, roofing materials (shingles, metal, etc.), fasteners, and any additional components like flashing and insulation.
- Prepare the Site: Clear the area around the patio to provide ample working space. Ensure the ground is level and free of obstacles. Depending on the nature of your patio, you may need to prepare a foundation for the roof supports.
Constructing the Roof Frame
The roof frame forms the structural backbone of the gable roof. It is crucial to ensure the frame is strong, stable, and properly aligned. The following steps outline the construction process:
- Erect Support Posts: Install sturdy posts at the perimeter of the patio, acting as the foundation for the roof frame. The posts should be anchored securely to the ground or patio structure.
- Build the Rafters: Create the roof rafters, which are the angled beams that support the roofing material. Cut the rafters to the desired length and angle based on the roof pitch. Use a sawhorse or other support to make accurate cuts.
- Connect the Rafters: Securely attach the rafters to the support posts using appropriate connectors and fasteners. Ensure the rafters are spaced evenly and aligned properly to create a flat, level roof surface.
- Install the Ridge Board: Place the ridge board, which runs along the top of the roof's peak, connecting the rafters at their highest point. The ridge board adds structural strength and stability to the roof.
- Add Sheathing: Attach sheathing boards (plywood or OSB) to the rafters, creating a solid base for the roofing material to rest on. The sheathing helps distribute weight evenly and provide a smooth surface.
Installing Roofing Materials
The final step involves installing the roofing materials. The specific process will vary depending on the chosen material – asphalt shingles, metal roofing, or others. Here are the general steps common to most materials:
- Install Underlayment: Lay down a layer of underlayment material – typically felt paper or synthetic underlayment – over the sheathing. This acts as a moisture barrier and provides additional protection for the roof structure.
- Install Flashing: Install flashing around any roof penetrations, such as chimneys, vent pipes, or skylights. Flashing prevents water from entering the roof at these points.
- Install Roofing Material: Follow the manufacturer's instructions for installing the chosen roofing material. This may involve overlapping shingles, rolling out metal panels, or applying other specific techniques. Ensure proper fastening and sealing to ensure a leak-proof roof.
- Inspect and Finish: After completing the installation, carefully inspect the roof for any gaps, loose fasteners, or other issues. Make any necessary repairs and clean up the worksite.
Safety Considerations
Safety should always be a top priority during any construction project. When building a gable roof over a patio, adhere to these precautions:
- Use Proper Safety Equipment: Always wear appropriate safety gear, including hard hats, safety glasses, gloves, and hearing protection. Be sure to use ladders and scaffolding safely, adhering to weight limits and securing them properly.
- Work in a Well-Ventilated Area: When working with materials that release fumes or dust, ensure proper ventilation. Use respirators when necessary to protect yourself from inhaling harmful substances.
- Use Lifting Devices: Utilize lifting devices, like hoists or winches, to move heavy materials safely and securely. Avoid manual lifting of heavy items, as this can lead to injuries.
- Avoid Distractions: Maintain a safe work environment by avoiding distractions and staying focused on the task at hand. Use a spotter when working at heights.
By carefully planning, following these detailed instructions, and prioritizing safety, you can successfully build a gable roof over your patio. This improvement will transform your outdoor space, providing shade, protection, and enhanced enjoyment for years to come. Remember to consult with professionals if you have any doubts or concerns about the project. Building a roof is a significant undertaking, and expert advice can help ensure a successful outcome.

Can I Have A Gable Roof On My Covered Deck Or Screened In Porch

Build Gable Roof Over Deck Porch

How To Build Roof Over Deck

How To Build A Roof Over My Existing Deck Costs Designs

Framing Gable Roofs Ana White

How Much Does It Cost To Build A Roof Over My Deck Or Patio In Colorado

Building A Gable End Porch Cover Tying Into Existing Roof Addition House Exterior

Roof Line At Front Porch Remodel Building A Design

18x18 Shelter Gable Roof Plans Myoutdoorplans
Build Strong And Stylish Porches Designing The Structure To Complement A Home S Architecture Leads Add On That Will Push Up Profits Jlc








