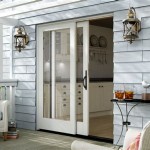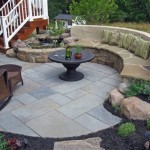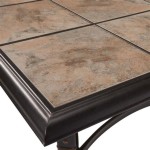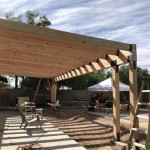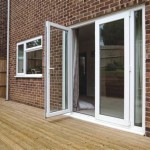Patio Enclosures Screen Room Cost: A Comprehensive Guide
Adding a screen room to a patio offers a versatile and enjoyable outdoor living space, providing protection from insects and the elements while allowing for fresh air and natural light. Understanding the costs associated with constructing a patio enclosure screen room is crucial for budgeting and making informed decisions. These costs can vary significantly based on several factors, including size, materials, labor, location, and any custom features desired.
This article provides a comprehensive overview of the factors influencing patio enclosure screen room costs, helping readers estimate potential expenses and plan their projects effectively. We will explore the various components contributing to the overall cost, offering insights into materials, labor, permits, and potential add-ons. Furthermore, this analysis will empower homeowners to engage in informed discussions with contractors and make decisions that align with their budget and aesthetic preferences.
Key Factors Affecting Screen Room Costs
Several key elements contribute to the overall expense of a patio enclosure screen room. These factors are interconnected, and understanding their influence is essential for accurate cost estimation. Let's examine these core elements in detail:
Size and Dimensions: The size of the screen room directly impacts the amount of materials needed, labor hours required, and consequently, the overall cost. Larger screen rooms require more framing, screening, roofing materials (if applicable), and foundation work. The dimensions, including length, width, and height, all play a critical role in determining the quantity of materials and the complexity of the installation, which ultimately translates to increased expenses.
Materials: The choice of materials significantly influences the cost. Options range from basic aluminum framing and standard fiberglass screening to more durable and aesthetically pleasing options like wood framing and high-end insect screens. Framing materials include aluminum, wood, vinyl, and composites, each with different price points and durability characteristics. Screening materials vary in terms of mesh size, material (fiberglass, aluminum, polyester), and tear resistance. Roofing materials, if the screen room includes a roof, can further impact costs, with options such as polycarbonate panels, aluminum panels, or even matching existing house shingles.
Labor: Labor costs represent a significant portion of the overall screen room project. These costs encompass the time and expertise required for site preparation, framing construction, screening installation, roofing (if applicable), and finishing work. Labor rates vary depending on the contractor's experience, location, and the complexity of the project. Projects involving custom designs or challenging site conditions will likely require more skilled labor and, therefore, higher costs. Obtaining multiple quotes from qualified contractors is essential to ensure competitive pricing and a clear understanding of the labor involved.
Permits and Inspections: Building permits are typically required for the construction of a patio enclosure screen room, ensuring compliance with local building codes and regulations. The cost of permits varies by municipality and depends on the size and scope of the project. Inspections are often required at various stages of construction to verify that the work meets code standards. Failing to obtain necessary permits can result in fines, project delays, and even mandatory removal of the structure. Therefore, it is important to factor in the cost of permits and inspections when budgeting for the project.
Foundation and Site Preparation: The existing patio surface or the need for a new foundation impacts the overall cost. If the enclosure is built on an existing concrete patio in good condition, the foundation costs will be minimal. However, if a new concrete slab or footings are required, this will add significantly to the expense. Site preparation may also involve clearing vegetation, leveling the ground, or addressing drainage issues, all of which can contribute to the total project cost.
Estimated Cost Ranges for Screen Rooms
Providing a precise cost for a patio enclosure screen room is difficult without specific project details. However, general cost ranges can provide a helpful starting point for budgeting purposes. These ranges are estimates and can vary based on the factors discussed above. A basic screen room, constructed with aluminum framing and standard fiberglass screening, typically ranges from $5 to $15 per square foot. This estimate covers basic materials and labor for a standard rectangular design.
Mid-range screen rooms, incorporating features like wooden framing, more durable screening materials, or upgraded roofing options, can range from $15 to $30 per square foot. These options offer enhanced aesthetics and durability compared to basic screen rooms. Higher-end screen rooms, featuring custom designs, premium materials, and advanced features like insulated panels or integrated lighting, can cost upwards of $30 per square foot. These types of enclosures often involve specialized labor and custom fabrication.
These cost ranges exclude additional expenses such as site preparation, permits, and electrical work, which can add to the overall project cost. It is important to obtain detailed quotes from multiple contractors to get a precise estimate tailored to specific project needs and preferences. Consider the long-term benefits of investing in higher-quality materials and construction to ensure the screen room's durability and enjoyment for years to come.
Cost-Saving Strategies for Screen Room Projects
While building a patio enclosure screen room can be a significant investment, several strategies can help to manage costs and stay within budget. Careful planning, material selection, and efficient labor practices can contribute to substantial savings without compromising the quality and functionality of the finished product.
Obtain Multiple Quotes: Getting quotes from at least three to five qualified contractors allows for comparing pricing, services, and timelines. Thoroughly review each quote to understand what is included, such as materials, labor, permits, and any potential hidden fees. Choose a contractor with a proven track record, positive reviews, and a clear understanding of your project requirements.
Choose Cost-Effective Materials: Opting for cost-effective materials can reduce the overall expense. For example, aluminum framing is generally less expensive than wood framing, while still providing adequate strength and durability. Standard fiberglass screening is a budget-friendly option, although more durable screening materials may be a worthwhile investment in the long run, particularly in areas with high insect populations or harsh weather conditions.
Simplify the Design: Simple, rectangular designs are typically less expensive to construct than complex or custom shapes. Minimizing the need for intricate cuts, angles, or custom fabrication can save on both materials and labor costs. Consider the essential functions of the screen room and prioritize features that are most important to you, rather than adding unnecessary embellishments.
DIY Options (With Caution): Depending on your skills and experience, certain aspects of the project may be suitable for DIY. Tasks such as site preparation or painting can be handled independently to save on labor costs. However, structural framing and screening installation should be left to professionals, as improper construction can compromise the safety and integrity of the structure. Obtain necessary permits and ensure compliance with local building codes, even for DIY portions of the project.
Time of Year: The time of year can influence construction costs. Demand for contractors tends to be higher during peak seasons, such as spring and summer, leading to increased labor rates. Consider scheduling the project during off-peak seasons, such as fall or winter, when contractors may be more willing to offer discounts to secure work.
Consider Phased Construction: If budgetary constraints are a concern, consider phasing the construction of the screen room. For example, you could initially install the basic framing and screening, and then add features like a roof or electrical wiring at a later date. This allows you to spread out the costs over time and prioritize the most essential elements of the project.
Plan for Future Maintenance: Choosing durable materials and implementing proper maintenance practices can minimize long-term costs. Regularly clean the screening to prevent dirt and debris buildup, and inspect the framing for any signs of damage or deterioration. Addressing minor repairs promptly can prevent more costly issues from developing in the future.
By carefully considering these cost-saving strategies, homeowners can optimize their budgets and create a patio enclosure screen room that meets their needs and enhances their outdoor living experience.
Understanding the various factors influencing the cost of a patio enclosure screen room is essential for successful project planning. From the selection of materials to labor expenses and permit requirements, each element contributes to the overall investment. By carefully considering these aspects and employing cost-saving strategies, homeowners can create a beautiful and functional outdoor space that fits their budget and enhances their lifestyle.

Screened In Porch Cost

How Much Do Patio Enclosures Cost 2024 S

How Much Do Patio Enclosures Cost 2024 S

Screen Room Enclosures And Screened Patios Patio

Hard Top Screen Room Insulated Roof Patio Enclosure Engineered Panels

Screened In Porch Cost Guide By Material Size And More Forbes Home

How Much Do Patio Enclosures Cost 2024 S

What Is A Screen Room

Hard Top Screen Room Insulated Roof Patio Enclosure Engineered Panels

Screen Room Screened In Porches Ideas Costs

