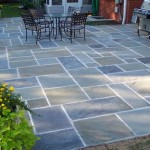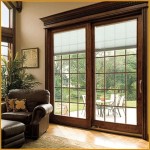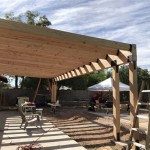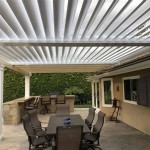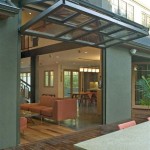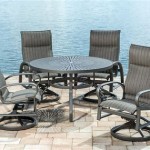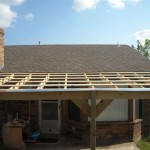Enclosing A Patio To Make A Sunroom: A Comprehensive Guide
Enclosing a patio to create a sunroom is a popular home improvement project that can significantly enhance a property's value and livability. A sunroom, also known as a solarium or garden room, offers a bright, comfortable space to enjoy natural light and the outdoors, shielded from inclement weather and pests. This article provides a detailed guide to the process, covering various aspects from planning and permits to construction and interior design.
The decision to convert a patio into a sunroom involves careful consideration of several factors. These include the existing patio's structure, the desired functionality of the new space, local building codes and regulations, and budgetary constraints. A well-planned project ensures a successful outcome, resulting in a sunroom that meets the homeowner's needs and complements the existing architecture.
The initial step in enclosing a patio is to assess the existing structure. The patio's foundation, floor, and roof (if any) will influence the design and construction methods employed. A solid, level foundation is crucial for structural integrity. The existing flooring might need reinforcement or replacement depending on its condition and the intended use of the sunroom. The presence or absence of a roof significantly impacts the complexity and cost of the project. If a roof already exists, its condition and compatibility with the new walls and windows must be evaluated.
Defining the purpose of the sunroom is essential for determining its design and features. Will it be used as a relaxation area, a dining space, a home office, or a plant conservatory? The intended use will dictate the size, layout, window types, heating and cooling systems, and interior finishes needed to create a functional and comfortable space. For example, a sunroom designed for plants will require ample sunlight and possibly a specialized ventilation system.
Understanding Building Codes and Permits
Before commencing any construction work, it's imperative to obtain the necessary building permits. Local building codes and regulations govern the construction of sunrooms, ensuring they meet safety standards and comply with zoning requirements. These codes address aspects such as structural integrity, electrical wiring, plumbing, insulation, and ventilation.
The permit application process typically involves submitting detailed plans and specifications to the local building department. These plans should accurately depict the existing patio structure, the proposed sunroom design, and all relevant construction details. The building department will review the plans to ensure compliance with applicable codes and regulations. Inspections will be conducted at various stages of the construction process to verify that the work is being performed according to the approved plans and applicable codes.
Failure to obtain the necessary permits can result in fines, delays, and even the forced removal of the unauthorized structure. Therefore, it's crucial to research local building codes and regulations thoroughly and to work closely with the building department throughout the permit application and construction process. Consulting with a qualified architect or contractor can be beneficial in navigating the complexities of building codes and ensuring compliance.
Zoning regulations also play a crucial role. Setback requirements, height restrictions, and property line considerations can all impact the sunroom's design and placement. It's important to verify that the proposed sunroom complies with these regulations before proceeding with the project. Homeowners associations (HOAs) may also have specific rules and restrictions regarding exterior modifications, so it's advisable to consult with the HOA before beginning any work.
Construction Methods and Materials
The construction of a sunroom involves several key stages, including foundation work, framing, wall construction, window and door installation, roofing, electrical wiring, plumbing (if necessary), insulation, and finishing. The specific methods and materials used will depend on the design, budget, and local climate.
If the existing patio foundation is inadequate, it may need to be reinforced or replaced. This could involve pouring a new concrete slab or adding footings to support the weight of the new walls and roof. Proper foundation preparation is essential for preventing settling and structural problems in the future.
Framing provides the structural framework for the sunroom. Wood framing is a common and cost-effective option, while aluminum or steel framing offers greater strength and durability. The choice of framing material depends on the design, budget, and local climate. Proper framing techniques are essential for ensuring that the walls are plumb, level, and square.
Wall construction involves selecting and installing the appropriate wall materials. Common options include glass, insulated panels, and traditional siding materials. Glass walls offer maximum natural light and unobstructed views, while insulated panels provide better energy efficiency. Siding materials can be chosen to match the existing house's exterior, creating a cohesive look.
Window and door selection is a critical aspect of sunroom construction. The type of windows chosen will impact the amount of natural light, ventilation, and energy efficiency. Options include fixed windows, sliding windows, casement windows, and awning windows. Doors provide access to the outside and can be chosen to complement the overall design. Energy-efficient windows and doors are recommended to minimize heat loss in the winter and heat gain in the summer.
Roofing is an essential component of the sunroom, providing protection from the elements. If the existing patio lacks a roof, a new roof must be constructed. Options include shingle roofs, metal roofs, and glass roofs. The roof's design should complement the existing house's architecture and provide adequate insulation and ventilation.
Electrical wiring is necessary for lighting, outlets, and other electrical appliances. A qualified electrician should be hired to install the wiring according to local electrical codes. Plumbing may be required if the sunroom will include a sink or other plumbing fixtures. A licensed plumber should be hired to install the plumbing system.
Insulation is crucial for maintaining a comfortable temperature in the sunroom. Insulation should be installed in the walls, roof, and floor to minimize heat loss in the winter and heat gain in the summer. The type and amount of insulation required will depend on the local climate and energy efficiency goals.
Finishing touches include installing flooring, painting or staining the walls, and adding trim and molding. The flooring should be durable and easy to clean. Options include tile, hardwood, laminate, and carpet. The walls can be painted or stained to match the existing house's interior. Trim and molding add a decorative touch and can help to conceal joints and imperfections.
Interior Design and Functionality
The interior design of a sunroom should reflect its intended purpose and create a comfortable and inviting space. The furniture, décor, and lighting should be chosen to complement the architecture and enhance the functionality of the room.
Furniture selection is crucial for creating a comfortable and functional space. The furniture should be durable, weather-resistant, and appropriate for the intended use of the room. Outdoor furniture is often a good choice for sunrooms, as it is designed to withstand the elements. Comfortable seating, such as sofas, chairs, and lounge chairs, is essential for creating a relaxing atmosphere. Tables and desks can be added for dining, working, or hobbies.
Décor can enhance the aesthetic appeal of the sunroom and create a personalized space. Plants are a natural addition to sunrooms, adding greenery and a touch of the outdoors. Artwork, rugs, and other decorative items can be used to create a cohesive and inviting space. The décor should be chosen to complement the architecture and furniture.
Lighting is an important consideration for sunrooms, especially during the evening hours. Natural light is abundant during the day, but artificial lighting is necessary for nighttime use. Options include overhead lighting, task lighting, and accent lighting. Overhead lighting provides general illumination, while task lighting is used for specific activities such as reading or working. Accent lighting can be used to highlight architectural features or décor.
Heating and cooling systems are essential for maintaining a comfortable temperature in the sunroom year-round. Options include electric heaters, gas heaters, and air conditioning units. The choice of heating and cooling system will depend on the local climate, the size of the sunroom, and energy efficiency goals. A well-insulated sunroom will require less heating and cooling.
Ventilation is also important for maintaining a healthy and comfortable environment. Proper ventilation can help to prevent moisture buildup and improve air quality. Options include operable windows, ceiling fans, and exhaust fans. Operable windows allow for natural ventilation, while ceiling fans circulate air. Exhaust fans can be used to remove excess moisture or odors.
By carefully considering the design, construction, and interior design aspects, homeowners can successfully enclose a patio to create a sunroom that enhances their property's value and provides a comfortable and enjoyable space for years to come.

Enclosing A Patio Into Sunroom Or Florida Room Without Huge Expense

How To Enclose A Patio Porch Or Deck

Patio Porch Conversions Sunroom Before And After Photos

How To Prep Enclose Your Patio Sunrooms Enclosures Com

How We Built An Enclosed Sunroom For A Client To Eoy Classic Home Concepts

Easyroom Sunroom Diy Kit By Patio Enclosures

Patio Porch Conversions Sunroom Before And After Photos

4 Types Of Home Patio Enclosures Enclosure

Patio Enclosure Pergola Versus A Sunroom Azenco Outdoor

What S The Difference Between A Covered Patio And Sunroom Budget Glass

